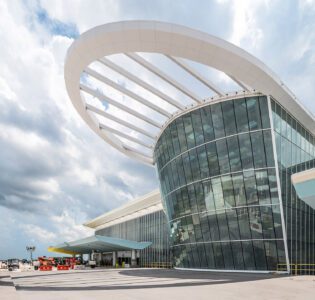Officials Celebrate Opening of New Johnson County Courthouse
OLATHE, KS—On Thursday, January 7th, Fentress Architects joined the Johnson County Board of County Commissioners, County Manager’s Office, Sheriff’s Office, District Attorney, District Courts, and the Facilities Management Department to virtually celebrate the completion of the new Johnson County Courthouse with an online ceremony including remarks and a virtual tour.
“It [Johnson County Courthouse] stands proudly, ready to fulfill its mission,” said Chief Justice Marla Luckert, Kansas Supreme Court, during the ceremony. “Its beautiful design creates an image that conveys and reflects a sense of the importance of the judicial process and the values of the judicial system—openness and fairness. Its designs and its features project an ideal of efficiency and effectiveness. Indeed, its structure and its flow will allow the judicial process to move forward in a secure and productive manner. The public will find a structure that eases access to offices and courtrooms. And the legal community, judicial officers, and court staff will find a facility adaptable to changing needs, demands, and the future growth of the community and its legal proceedings.”
The new 356,831-square-foot courthouse achieved substantial completion in August 2020 when it replaced the existing courthouse with a distinct, memorable, and efficient structure. Serving as an enduring icon for the community, the courthouse responds to the County’s needs to create a “building that reflects the significance of the justice system in our society and will serve [Johnson County’s] community for generations to come.”
Congratulations to our partners—Johnson County, JE Dunn, and TreanorHL—for completing this iconic courthouse in record time, remaining on schedule and on budget.
BUILDING FEATURES
- Ribbon Wall: Curving Kansas-limestone wall that signifies the main entrance to the building and welcomes visitors to the site.
- Lobby: An open, accessible design contributes to the transparency in government by making public functions visible to visitors from both the first and second floors. This unique program element was designed to provide visual connection and quick access to the most-frequently used public spaces.
- Courtrooms: Twenty-eight total courtrooms including Criminal, Civil, Juvenile, CINC, Family, Probate, Traffic and Small Claims Courts; and Hearing Rooms. Separate circulation paths access each courtroom from a public entrance, staff and jury entrance, and entrance from a holding area with secure elevator to basement holding areas. Accessibility features include ramps to raised bench and witness areas, and height-adjustable judge bench and podium.
- Technology and Flexibility: Technology and flexibility played important roles in the design process. All courtrooms are designed to be flexible, with the ability to change to a different courtroom type as needs arise. The well area of each courtroom utilizes raised access flooring, enabling courtroom configurations to change and technology to upgrade. The third level houses the District Attorney offices and was designed to become an additional court floor when future growth is required.
- District Attorney: The third level is entirely dedicated to the District Attorney office and features open workspaces with access to natural daylight. The reception area was designed to be a modern welcoming and calming space, anticipating visitation by victims and witnesses. Collaboration and meeting spaces are scattered throughout the floor.
- Jury Areas: Creating a welcoming and enjoyable jury experience was important to the design of the project. The main lobby features direct access to the Jury Assembly space. This space connects to the community room which features a variety of seating options and an outdoor terrace. The jury deliberation suites feature floor-to-floor glass with access to natural daylight and views.
- Sheriff and Security Areas: The main lobby is designed to be secure but also welcoming. Glass walls provide separation and security but allow for visual transparency. The building features a sheriff suite with a private stair connecting the basement and level 1 areas. The basement features direct vehicle access for in-custody transfers, as well as an underground tunnel that connects the courthouse to the County Jail. The basement holding areas are connected to secure elevators for private transfer of prisoners to temporary holding areas between each courtroom. The building has a fifty-foot stand-off around the site.
