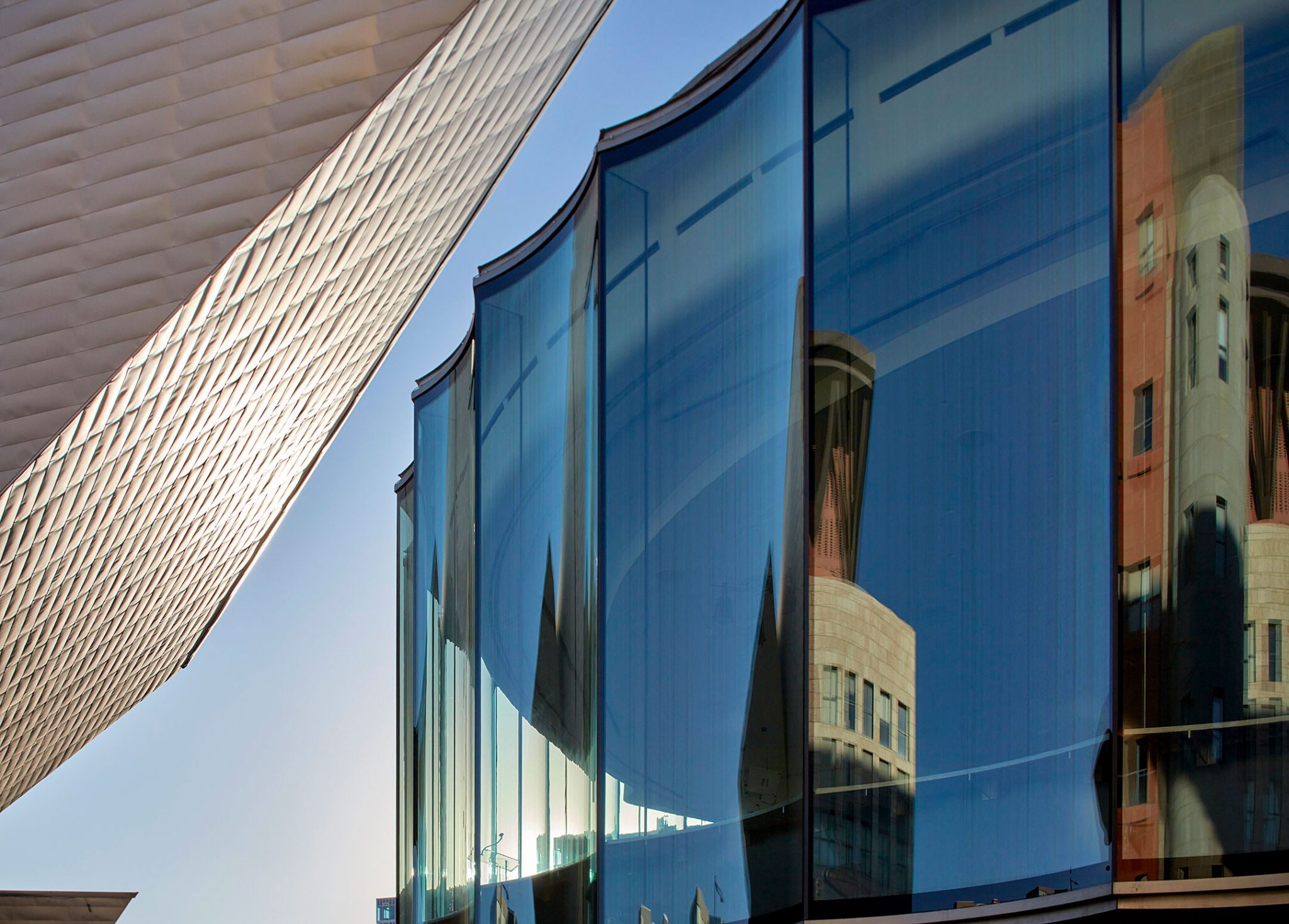The Denver Art Museum’s new and improved campus demonstrates the value of both preservation and forward progress.
In 1971, Italian modernist architect Gio Ponti and local architect James Sudler teamed up to design the 210,000-square-foot Denver Art Museum’s Martin Building with distinct castle-like towers that are visible from vantage points throughout downtown Denver.
Fifty years later, Fentress Architects with Machado Silvetti were engaged to create the new Sie Welcome Center as well as renovate and upgrade all eight levels of the iconic building. In short, renovation and upgrades to the Martin Building included:
- the addition of new gallery and public space, fulfilling Ponti’s original vision for visitor access to stunning 7th-floor views;
- the addition of skylights to reveal new angles of the building’s design;
- exterior improvements such as lighting and revitalization of the glass tiles on the building’s façade; and
- updating environmental and other key systems with the latest technology.
Meanwhile, the new Sie Welcome Center’s second story façade is comprised of a series of 25-foot-tall, 8-foot-wide curved structural glass panels with insulated glazing. It is an unprecedented feat of engineering and the first building to use curved panels in this way. This elliptically-shaped glass event and program space visually connects the campus, creates improved spaces for ticketing and guest services, and adds two new dining options. Additionally, a lower level houses a purpose-built art conservation and technical studies laboratory.

Award-Winning Design
To date, this projects has garnered over 15 awards and honors including:
- American Architecture Award, Chicago Athenaeum, 2022
- Award of Merit, AIA New England, 2022
- Award of Excellence, AIA Colorado, 2022
- Downtown Denver Award, Downtown Denver Partnership, 2022
- Community Preservation Award, Historic Denver, 2022
- Mayor’s Design Award, City and County of Denver, 2022
USGBC LEED Silver-Certified
Among the sustainable design strategies are the restoration of the building envelope’s thermal and moisture integrity. In addition, the buildings now benefit from replaced and upgraded systems. As a result, annual energy savings of $200,000.
Restoration + Preservation
The most visible restoration to the Martin Building took place on the textured, historic façade where thousands—of the over one million—reflective tiles adorning the building were in need of replacement. So, the Fentress team took special care to source the replacements from a manufacturer capable of producing identical replicas of this unique glass tile.