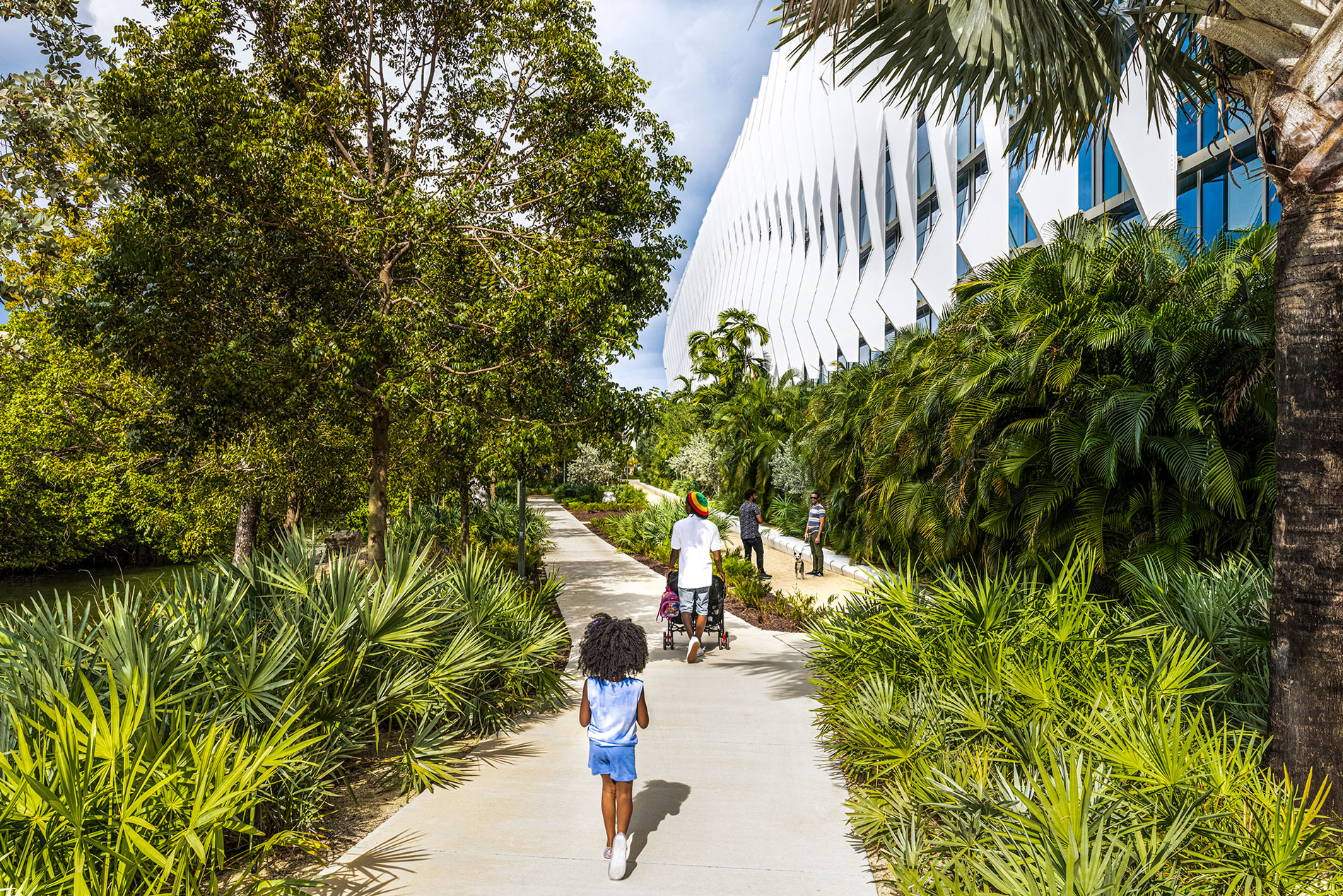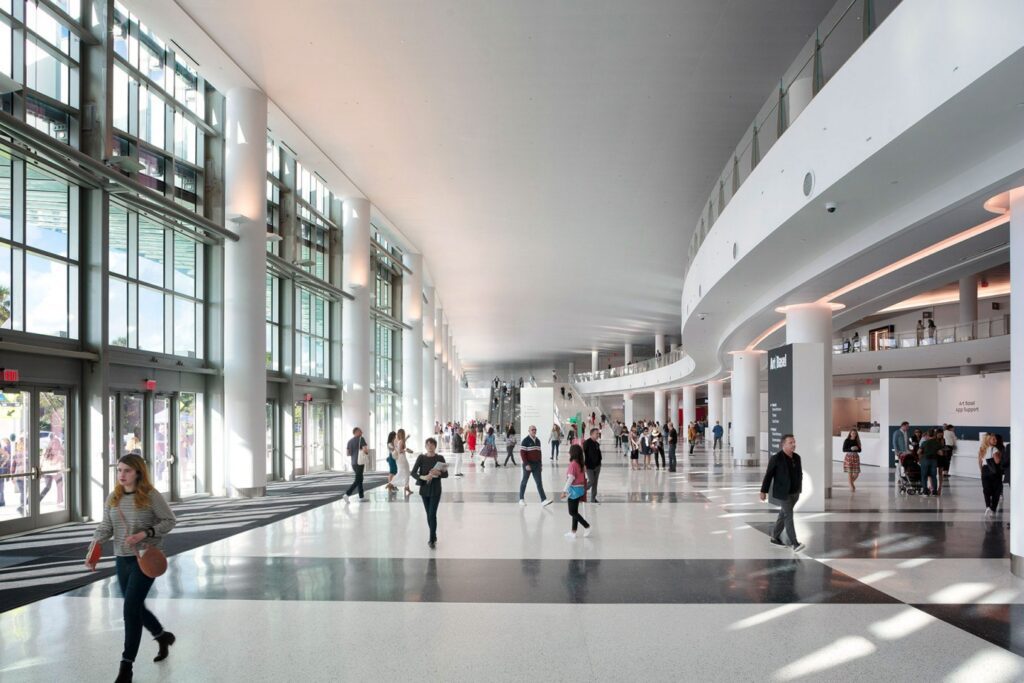The redesigned Miami Beach Convention Center has revitalized the Center—and City—as a global hub for arts, culture, and technology.
Internationally recognized as an Art Deco destination, Miami Beach, Florida, has become the world capital of contemporary art and architecture. Located in the heart of the city, the 1950s Miami Beach Convention Center needed a transformation befitting its reputation as a world-class venue and host of events such as Art Basel and eMERGE Americas.
Additionally, the City of Miami Beach charged the architectural team to create a quintessentially South Florida design. So, the team explored the surrounding culture and context, and the resulting architecture is a contextual representation of the city.
Inspired Design
Exterior façade fins—angled aluminum linear forms—were inspired by undulating ocean waves. These fins also filter the day light entering the Convention Center’s lobbies and pre-function spaces, which provides a seamless transition between indoor and outdoor environments. This contextual inspiration continues inside with colors and patterns that emulate receding water, sea foam, and local coral reef patterns.
Swooping curves, glistening white columns, and subdued lighting punctuate the pre-function lobbies and the Grand Ballroom. These elements draw inspiration from Miami’s modernist architecture. The new Grand Ballroom features acoustic sound panels to heighten sound quality and LED lighting to produce both high-quality lighting and energy savings.
Art & Media
Surrounded by natural light and modern glass paneling, the Grand Ballroom’s pre-function space overlooks contemporary artwork installed by Miami Beach’s Art in Public Places. Within this environment, MBCC visitors and staff experience digital displays incorporating event-specific branding, art and dynamic visual elements.
Award-Winning Design
- Award of Merit, AIA Florida, 2022
- Award of Merit, AIA Colorado, 2021
- American Architecture Award, Chicago Athenaeum, 2021
- BEST Award (Serve Category), IIDA Rocky Mountain Chapter, 2020
- Silver Award (SPECIALIST: Façade Category), Word Architecture News, 2020
- GalaVerde Leadership Awards (Innovative Project of the Year: Resilience Award), USGBC South Florida, 2020
- Honor Award of Excellence: Divine Detail, AIA Miami, 2021
- Special Recognition Award, AIA Western Mountain Region, 2021
- Completed Building Category (Finalist New and Old), World Architecture Festival, 2021
- Best of Year Award (Building Façade), Interior Design Magazine, 2021
- Special Recognition Award, Miami Hospitality Design Awards, 2019
- Forward Thinking Award, Miami Beach Chamber of Commerce, Better Beach Awards, 2019
USGBC LEED Silver Certified
Sustainable design strategies include:
- A vibrant public park created from six acres of asphalt that reduces heat island effect.
- Relocated of parking to the venue’s roof.
- 12 acres of greenspace with the preservation of over 100 existing trees. Additionally, over 1,300 new trees were planted.
- Increase of 245% in the pervious acreage on the 25-acre campus. This also significantly reduced heat island effect.
- Installation of reduced flow water faucets and flush fixtures at the MBCC increase water efficiency, with an expected 36-percent reduction in water consumption
- Reuse of approximately 69% of the building.
- Diversion of over 90% of construction waste from landfills.

Resilient Design
For hurricane-prone and severe weather event communities, resilient structures can mean survival. Therefore, this design also transformed the Center to meet the city’s resiliency plan and provide safe shelter for area residents. Solutions include the elevation of critical building systems to the second floor, which allows the Center to remain operational during hurricanes.
