Royal Norwegian Embassy Opens New Chancery to the Public
Fentress’ first-ever embassy project reinforces Norway’s diplomatic bond with the United States, and advances the Embassy’s mission for world peace, fairness and sustainability.
Established in 1905, Norway’s Embassy is located on the venerable Embassy Row in Washington, DC. It resides between the Vice President’s residence and the National Cathedral. Its 1970-era Chancery recently underwent an 30,000-square-foot expansion and renovation. Fentress Architects designed this essential element of Norway’s largest embassy complex in to be culturally symbolic. Additionally, the embassy is architecturally harmonious, modernized, sustainable and universally accessible.
Architecture can play a profound role in the diplomatic environment. Therefore, every element of the project was carefully considered for staff, guests, and diplomatic relations alike. Four principles guided this effort: Handlekraft (vigor), Arbeidsglede (joy of work), Profesjonalitet (professionalism) and Åpenhet (openness).
“While providing significant functional, accessibility and sustainability upgrades, our architecture makes Norway’s rich heritage visible on one of the most culturally significant streets in the world.”
— Steve White, Principal & Director of the Washington DC Office, Fentress Architects
ARCHITECTURAL DESIGN
The transformed Chancery is comprised of three elements: a stone shell, a cocoon, and a copper-clad mass timber hull. The mass and forms of the limestone-clad stone shell are deliberately segmented and scaled to show deference to the Ambassador’s residence. They blend harmoniously with the historic residential neighborhood. While the vast majority of the existing structure and limestone cladding were retained and restored, strategic interventions were made to the stone façade. They now open up new views of the garden and public street, block undesired views from neighbors, and introduce generous daylight within.
The wood-finned curtainwall cocoon wraps internal elements including the lobby atrium and Social Hub. It also extrudes externally to screen rooftop elements. An open stair connects a two-story space known as the “Social Hub.” This hub functions as a venue for staff to engage in intellectual dialogue and build community.
A copper-clad mass timber hull helps to demarcate and celebrate diplomatic spaces. Wrapped in copper, an open, gracious and accessible new entry to the Embassy results from lowering the original lobby structure seven feet and eliminating an associated obtrusive staircase. Copper cladding recalls Norway’s gift of copper for the Statue of Liberty. Adjacent to the entry is Atlantic Ocean Hall. This hall incorporates the old garden wall and captured underutilized courtyard space. Atlantic Ocean features a new mass timber structure that recalls Viking mastery of shipbuilding and woodworking. In rhythm with the historic windows, the structure’s spruce columns alternate in a triangular grid. This eliminates the need for additional cross bracing and creates a dramatic, yet intimate space for Norwegian hospitality and diplomacy. The mansard form of the roof is appropriate to the neighborhood and gives the Atlantic Ocean Hall its distinctive shape.
SUSTAINABILITY: REUSE
Given that sustainability is a tenet of the Embassy’s mission, it was also a tenet of the design. Reusing existing buildings is inherently more sustainable than new construction. Accordingly, we reused 90-percent of the existing structure with only 3,500 square feet added. Interventions focused on increasing program area within the existing footprint, enhancing the indoor and outdoor environment, and improving systems performance.
For example, previously underutilized areas are now flexible, multi-use rooms. Likewise, a spacious staff lunchroom can accomodate large informal meetings. It also provides food-prep support to Atlantic Ocean Hall and Courtyard functions. Smaller, multi-use spaces exist throughout both office wings. Flex spaces such as these, along with open office layouts, more easily accommodate future needs. In fact, all office spaces were completely reconfigured and improved. Likewise, a cold, dark, north-facing courtyard terrace between the two office wings was glazed-in. It now features a social gathering space and coffee bar.
Bioswales that harvest rainwater from roofs and gardens now flank the entry plaza. These bioswales feature native, pollinator-friendly garden species. Atlantic Ocean Hall opens out onto a large, terraced garden. The garden features structured turf for tented events, a rain garden with native species, flowering perennials, mature trees, and a semi-private Ambassador’s Walk. Additional sustainable strategies included:
- Almost half the site is open space, planted with native and adaptive, pollinator-friendly species. All parking is underground, with electric charging stations for cars and bicycles. All street trees, which are also mature and considered heritage, were retained.
- Bioretention planters and permeable pavements manage all the run-off on-site, eliminating any burden to the Rock Creek watershed. Indoor water use is 25% less than baseline.
- Thermal envelope upgrades, new low-e double-glazing, and fritted skylights result in a projected energy cost savings of 21.8-percent over the ASHRAE-90.1 baseline.
- The wood and copper structures highlight natural materials and promote traditional skills and craftsmanship. These may also be disassembled, reused and recycled.
- Sustainably harvested wood made up 2.5-percent of the total value of architectural construction material.
[Atlantic Ocean Hall, a] year-round, indoor-outdoor space has already hosted climate-focused presentations and events, and turns diplomats and visitors into tree huggers.
— Arild Ravlo Hersleth, Project Manager, Statsbygg
ART
Standby power, durable technology infrastructure, and a robust building enclosure system are among the many elements that reinforce structural resilience within the Chancery. In addition to being amply secure, the Chancery also features an accessible and transparent street presence. An internal elevator connects all levels. Restrooms are gender neutral. Textured stair landings assist the vision-impaired.
New and repurposed art pieces included further enliven the spaces. Metamorphosis—a significant larvikite granite sculpture by Knut Steen (1986)—was relocated to the garden. The building also features five new, specially-commissioned major installations. One of these is the 18-foot long Dreams Ahead, by Ann Cathrin November Høibo. This hangs in the lobby atrium space and is visible from the public right of way along 34th Street.
In April 2022 the Embassy Renovation Project won its first award from the Washington, DC Chapter of the AIA.
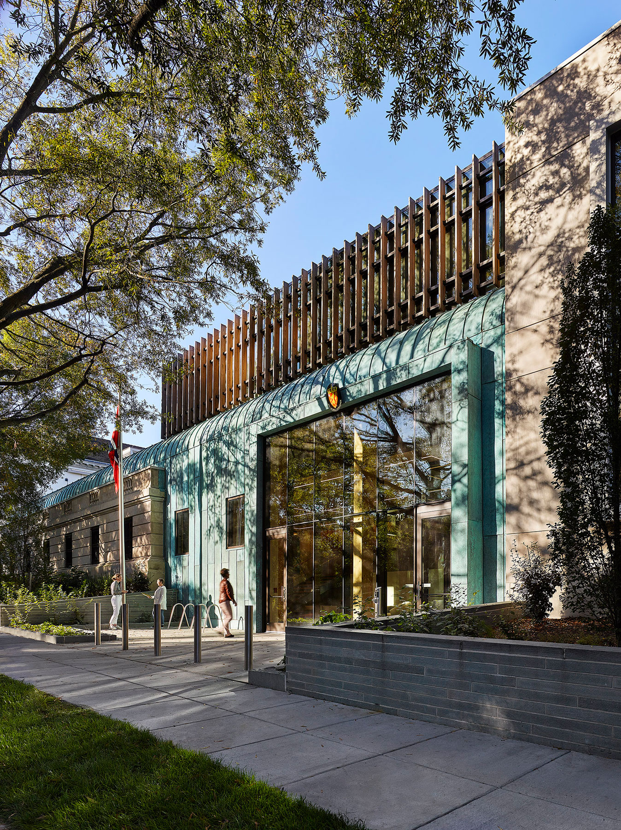
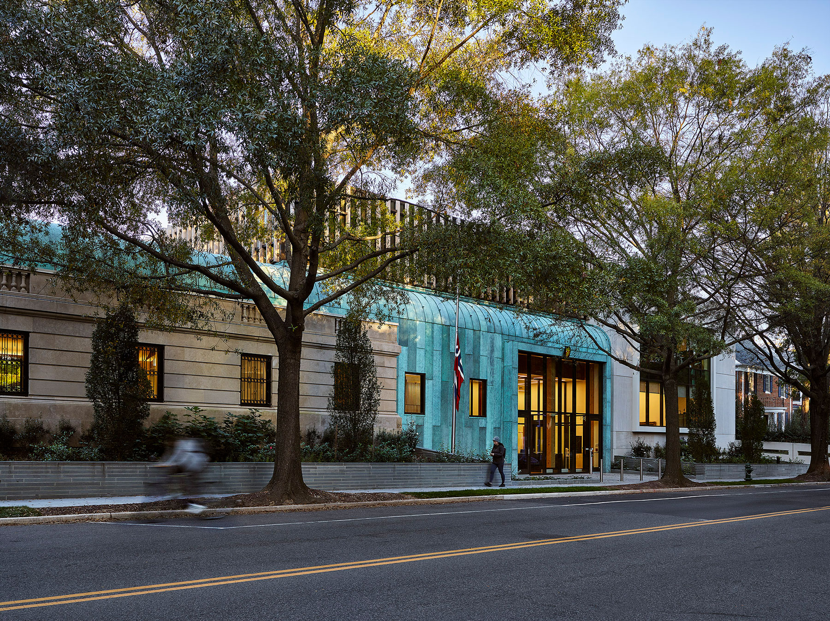
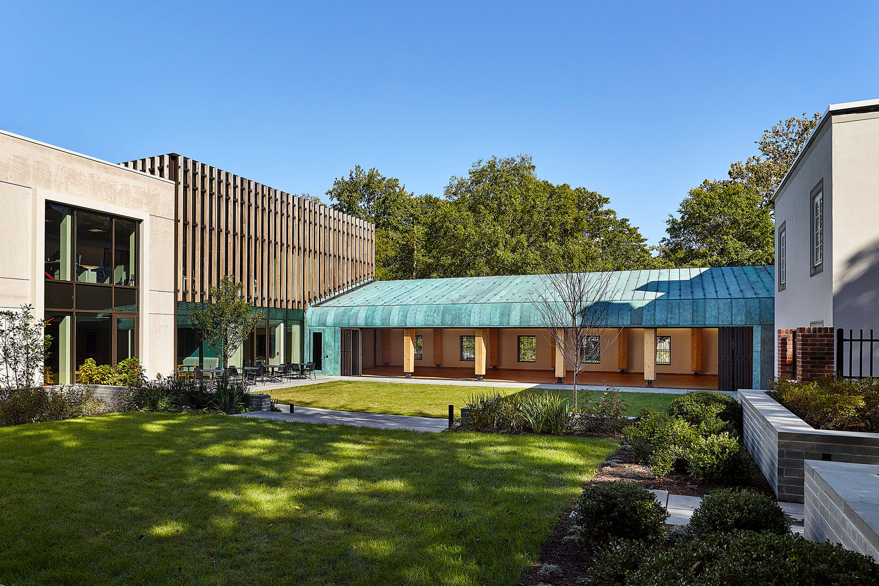
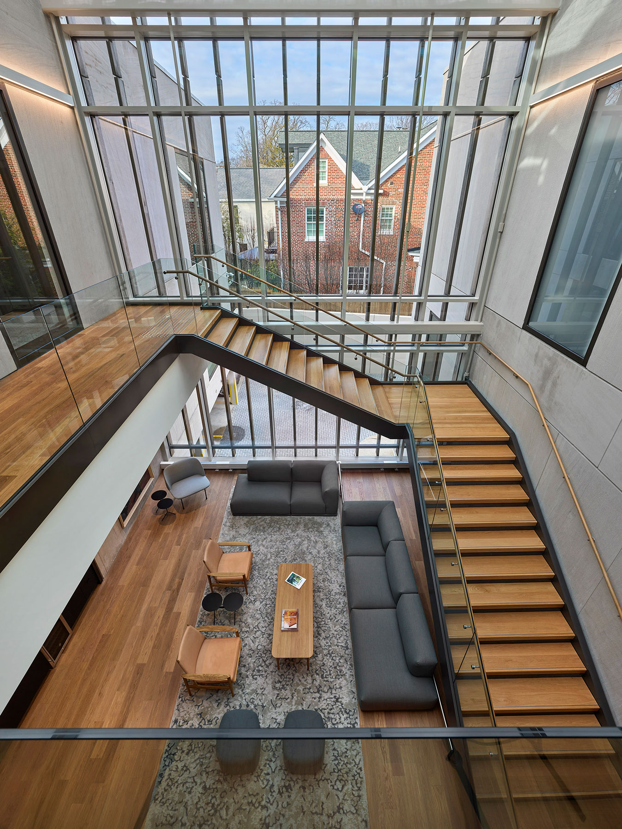
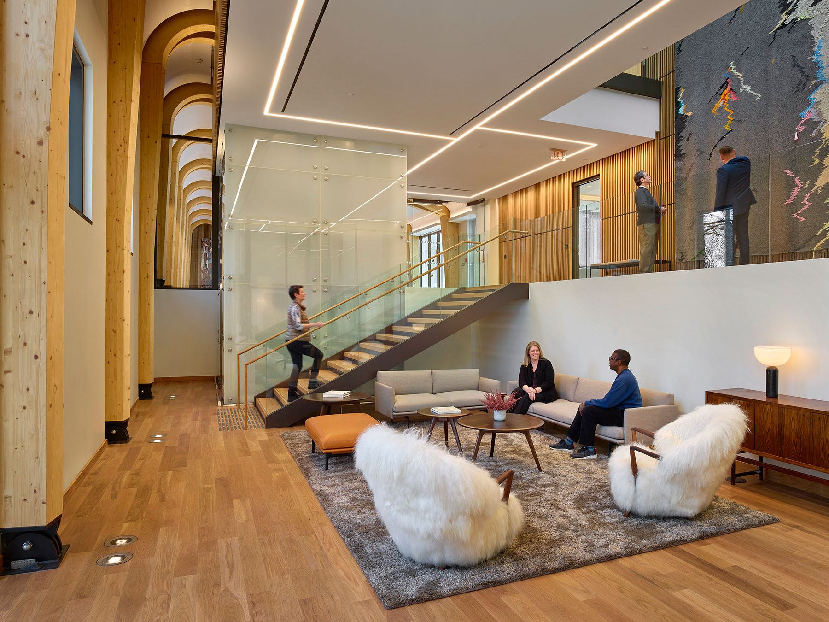
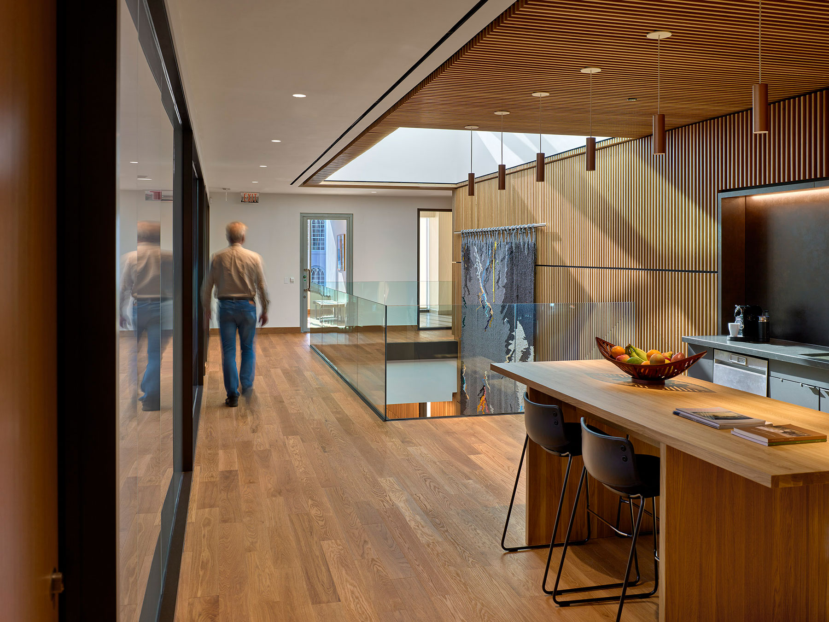
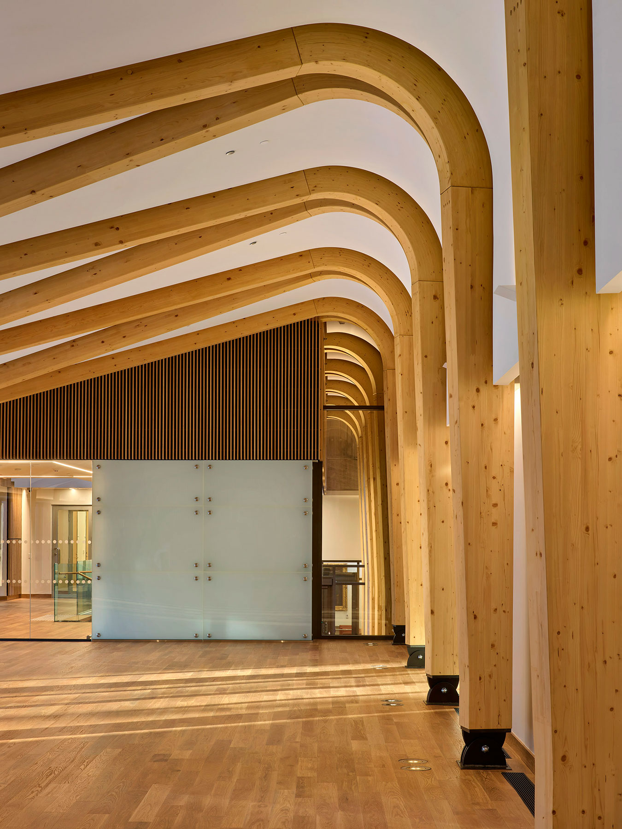

ABOUT THE EMBASSY
- With a staff of 60, the Embassy in Washington is Norway’s largest.
- The original chancery was built in 1977 as a two-story, limestone-clad structure. It contained basement parking, staff offices and diplomat apartments.
- The first structure built on the Embassy grounds was an historic Italianate residence for the ambassador. Completed in 1931, this was also the second foreign service mission to be constructed in the United States on the venerable Embassy Row on Massachusetts Avenue. It is a beautifully articulated expression of early 20th century neo-classical architecture. The Italianate structure features a symmetrical tripartite arrangement: rusticated base, piano Nobile and hipped roof. Its Indiana-limestone façade includes quoining and an ornamental bracketed cornice. Piano Nobile fenestration consists of pedimented limestone openings with Juliette balcony balustrade. The slate roof is hipped and symmetrical with the façade. Extending from the house to the north, as part of the 34th Street experience, is a rusticated one-story limestone garden wall, which encloses a beautifully manicured landscape.