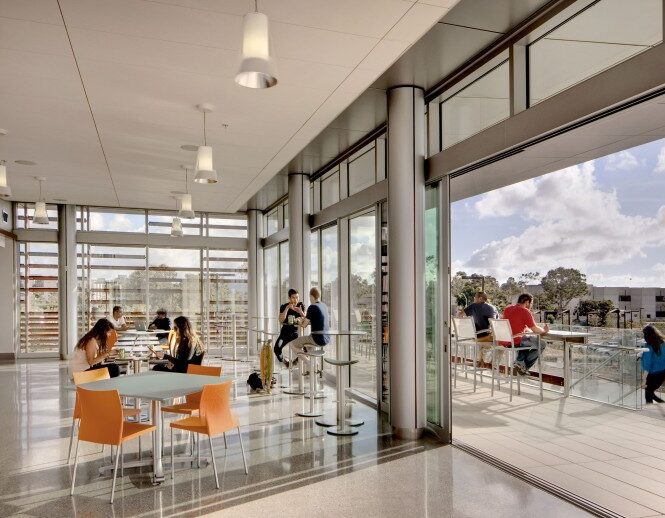Laboratories + Research
- Awards
- Expertise
- Sustainability
- Contact
Leaders in innovative laboratory and scientific facility design
Designing for laboratories means designing for the unknown. As science evolves—often at a break-neck pace—so, too do the demands it places on the environments in which it is housed. Demands can range from technological to cognitive, from physical to psychological. It is for these reasons and more that laboratory architecture is at its best when it is customized for present needs, yet adaptable to future goals, and all the while fosters the human spirit with connection to the natural environment and one another.
Every year thousands of researchers, technicians, and staff perform breakthrough science in facilities designed by Fentress Architects. The firm’s portfolio of laboratory projects has garnered over 30 honors and awards including:
- Sanford Consortium for Regenerative Medicine, American Architecture Award, Chicago Athenaeum, 2016
- Green Square Complex, Department of Environment + Natural Resources Headquarters, Green Design, City of Raleigh Environmental Awards, 2012
- University of Colorado Anchutz Medical Campus, Research 2, Honorable Mention for Design/Delivery Process Innovation using BIM, American Institute of Architects National Chapter, 2009
- David Skaggs Research Center, Citation, General Services Administration National Design Awards, 2000
Science-related facilities must be more than the sum of their parts. The masterplan, programming efforts, architecture, interiors, lab planning and design, and more must work in concert to elevate the institution’s mission, attract an exceptional team of brilliant minds, and foster scientific discovery while also helping achieve economic viability.
“Right now we are working on a paper between my lab and a lab that is adjacent to me, this paper sprung up from casual conversation and that would not have happened at our previous location or at another location. This is sort of interaction is already happening and we have only been here for a year. The design of the building facilitates that kind of interaction; this sort of interaction has just started and it’s only going to get better.” – Dr. Lawerence Goldstein, PhD, UCSD School of Medicine Director and UCSD Stem Cell Program Scientific Director, Sanford Consortium for Regenerative Medicine
Furthermore, Fentress has designed over 50 USGBC LEED-certified projects, including:
- Green Square Complex LEED Platinum
- Sanford Consortium for Regenerative Medicine LEED Gold
- David Skaggs Research Center LEED Certified
Karen Gilbert
Director of Business Development
kgilbert@fentressarchitects.com
+1.303.282.6120
