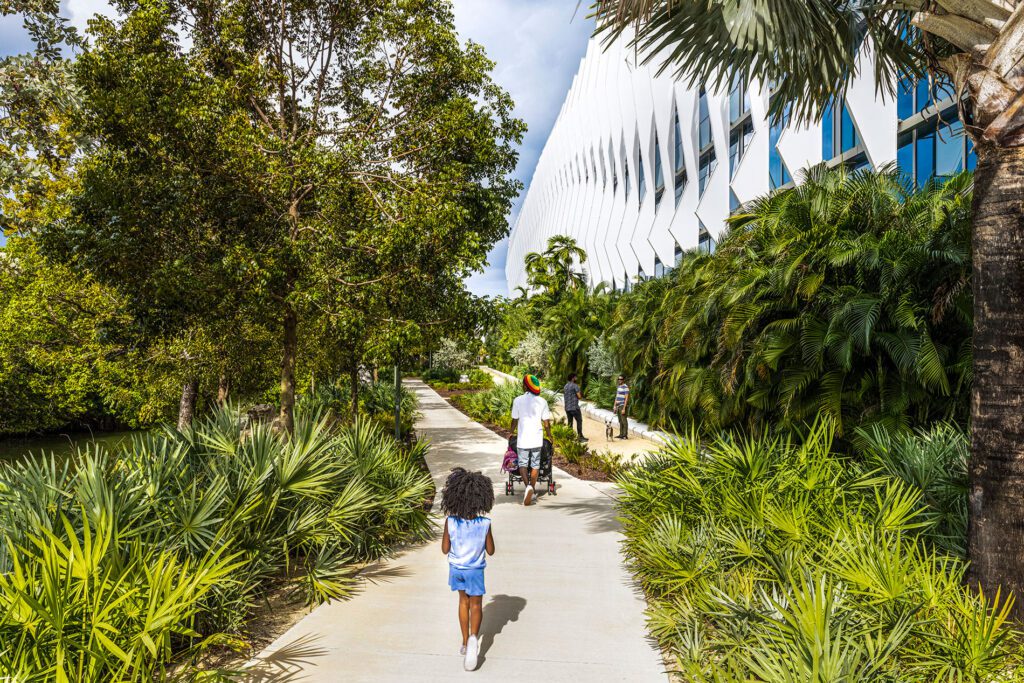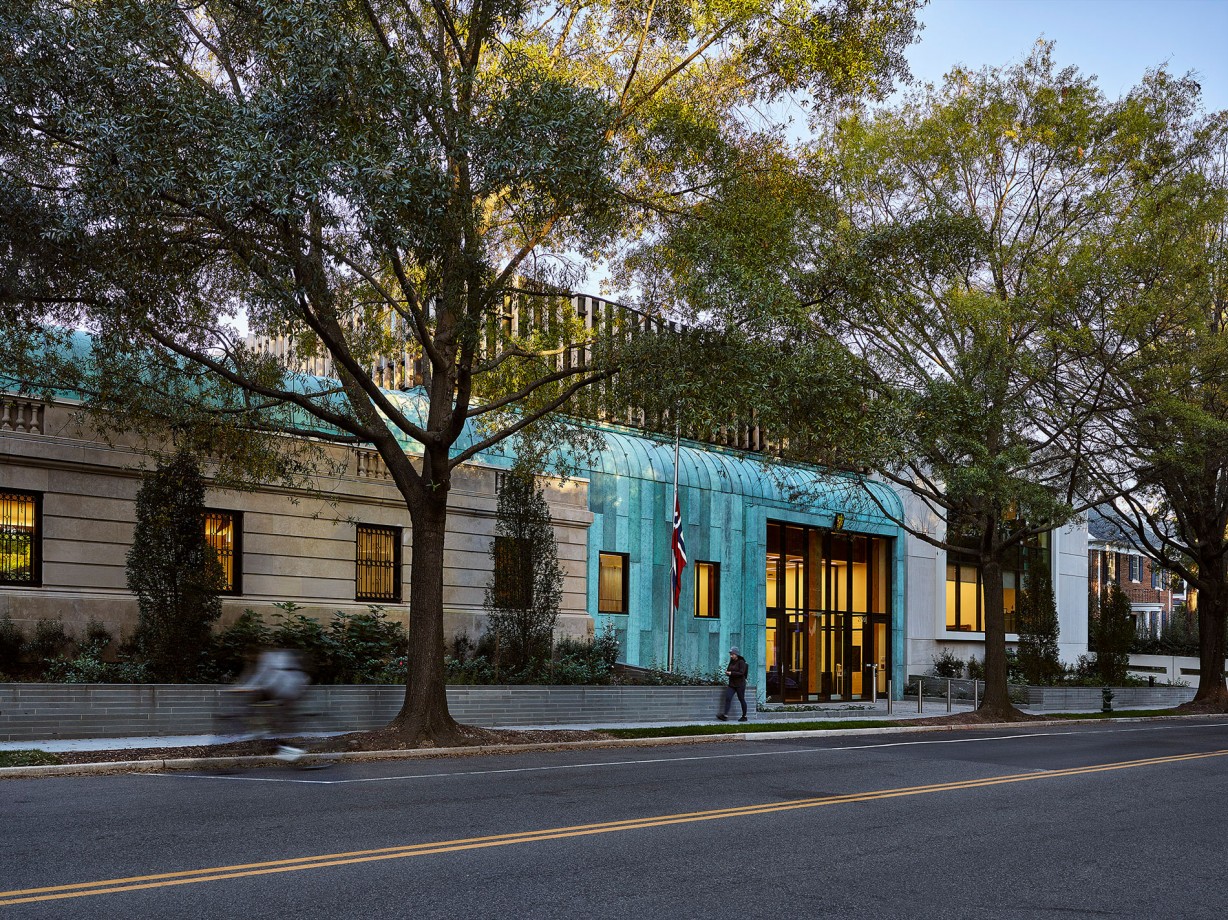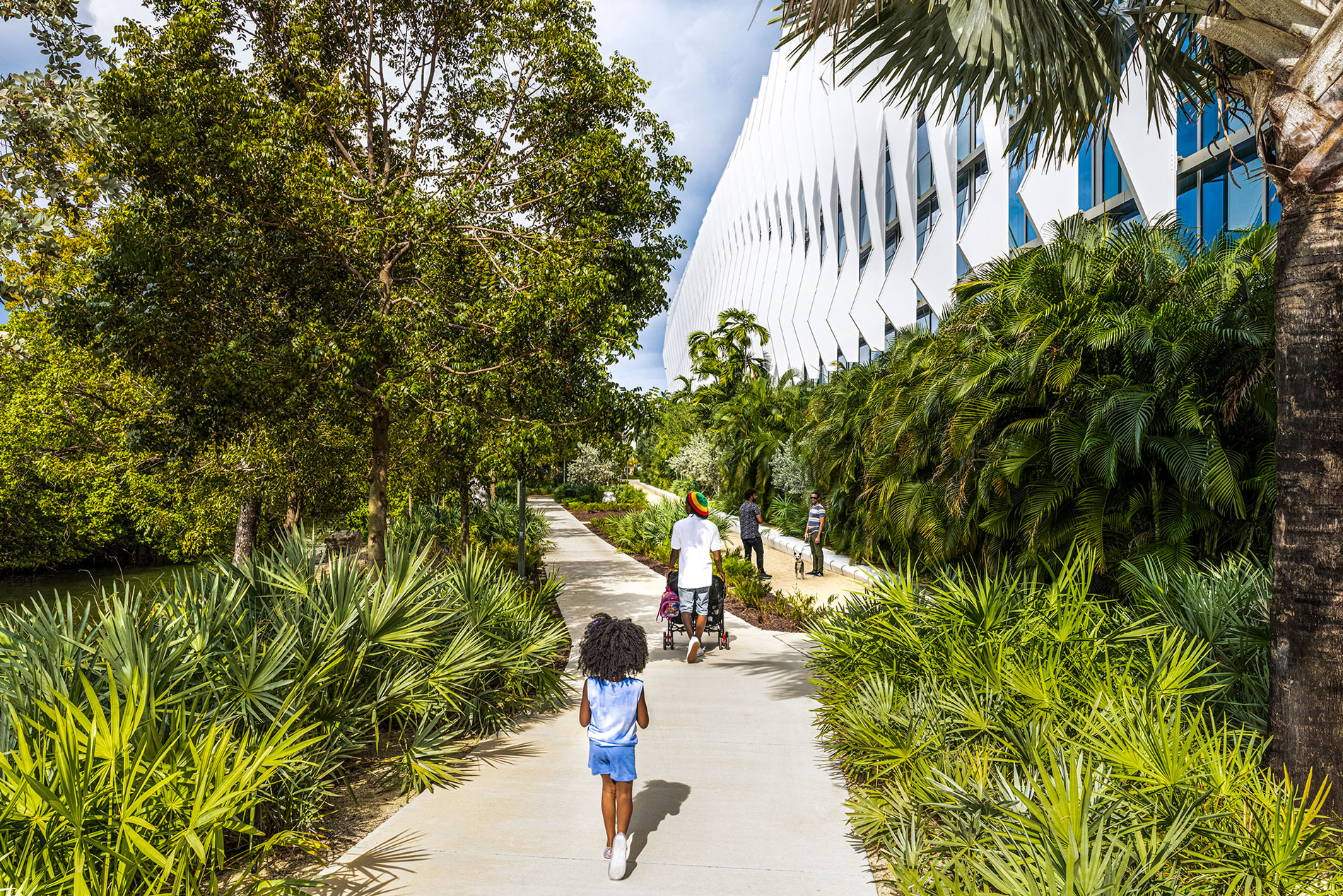Market: Planning
Royal Norwegian Embassy Renovation
Norfolk Courts Complex
Case Study: Renovation of the Miami Beach Convention Center
Today, Miami Beach Convention Center is both a global hub for arts, culture and technology and a healthy, resilient amenity for the community.

Miami Beach’s rich history of arts and culture has strengthened the city’s quality of life and economy. Built in the 1950’s, the original Miami Beach Convention Center (MBCC) was a generic structure. Its ‘big box’ aesthetic had no discernible main entrance. Its location amid small city blocks created vehicular congestion for area residents, workers, and visitors alike. All in, the City of Miami Beach had five objectives to achieve with the transformation of its convention center:
- increase capacity;
- create a clear and lively entrance;
- add exterior and interior elements reflective of the region’s natural character;
- attract international economic, cultural, environmental, and technical events;
- and invite pedestrian engagement as well as reduce vehicular traffic.
Biophilic, Sustainable Design
One of the greatest challenges for the design team was harmonizing the program’s monumental size with convention-goers’ need for human-scaled, intuitive spaces and operators’ need for a versatile, resilient building. Exterior façade “fins” made of angled, aluminum linear forms help achieve this harmony and dapple lobbies and pre-function areas with daylight. In doing so, they provide a graduated transition between indoor and outdoor environments. The design team’s study of how light enters water and how underwater divers experience natural light informed this lighting strategy.
Sustainable Design
In hot, humid Miami Beach, the old facility’s ambient lighting and space cooling accounted for more than 50-percent of total annual energy use. Wrapping the exhibit hall and meeting rooms with perimeter transition spaces such as pre-function circulation and service corridors significantly improved the building’s passive thermal properties. Sun-shading provided by the “fins” and upgrading the building envelope was also helpful. Additional solutions include:
- a new, light-colored roof,
- high-efficiency chillers,
- a Building Management System with occupancy set-points based on actual planned programs, and
- high efficiency lighting.
These measures are projected to save 18-percent, or $300,000, annually. It is worth noting that the new design’s calculated Energy Use Intensity (EUI) is 40.9 kBtu/sf, which surpasses the EPA’s median of 45.4 kBtu/sf. All combined, the sustainable design and construction solutions employed helped MBCC achieve LEED Silver certification from USGBC.
Resilient Design
Miami Beach is also a hurricane-prone and severe weather event community that necessitates resilient structures. The MBCC’s new LEED Silver design provides safe shelter for area residents by helping the Convention Center District to meet the City’s resiliency plan.
A pre-existing, six-acre asphalt parking lot was converted into a park replete with gardens, lawns, art installations, and shaded areas. In fact, more than 12 acres of greenspace and over 1,300 new trees were added. Approximately 100 existing trees were preserved.
We restored mangrove habitats and native vegetation to provide environmental stabilization. We also reinforced the primary drainage waterway in Collins Canal Park, which lies north of the site. Pervious acreage on the 25-acre campus increased by 245-percent. This significantly improves MBCC’s ability to manage storm runoff on-site and reduce heat island effect.
Finally, we implemented both wet and dry flood-proofing measures. Measures include raising the base floor elevation by 12 inches and relocating all critical building systems to the second floor, which allows the center to remain operational as an emergency response and community shelter during hurricanes and other climatic-disruptive events.

