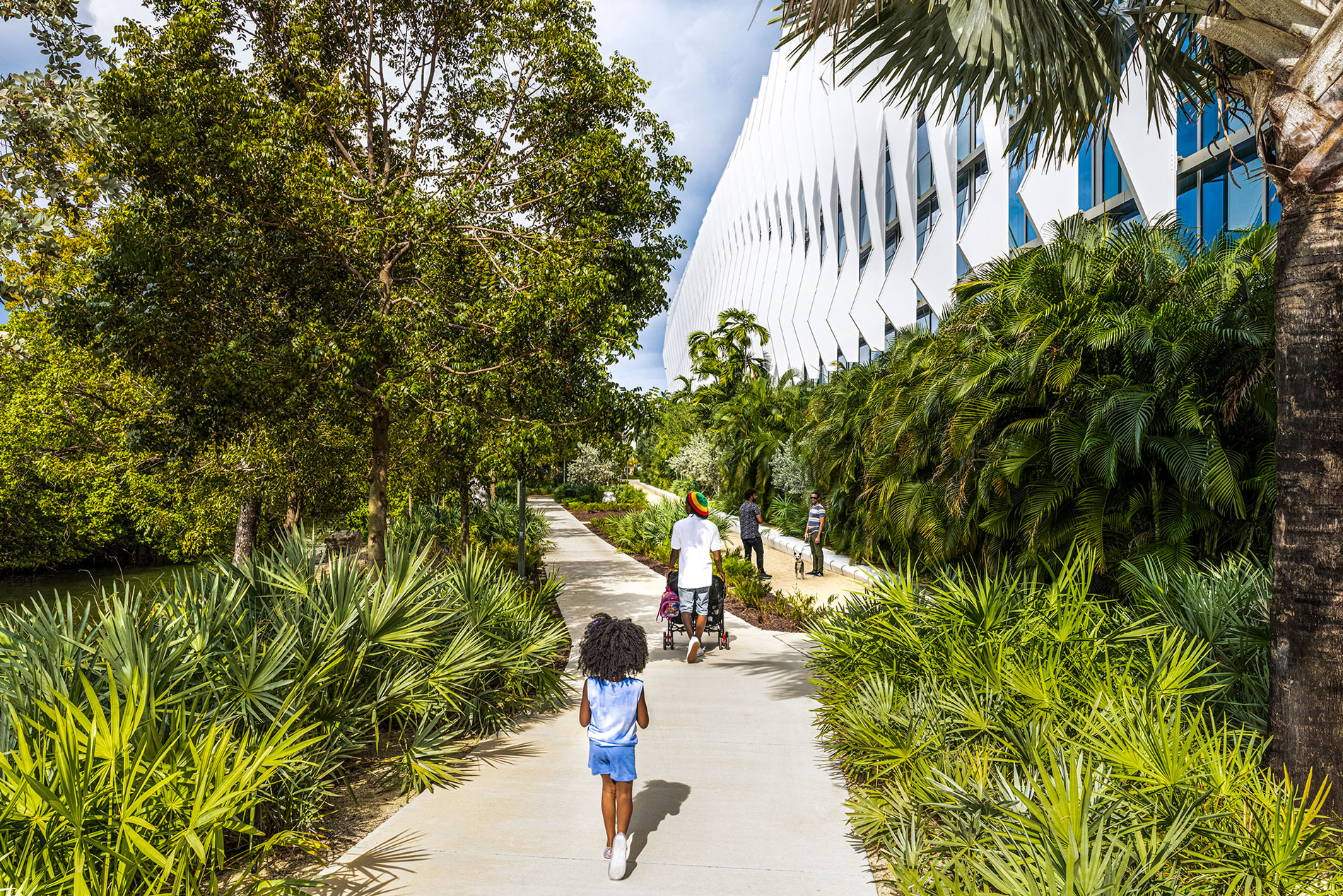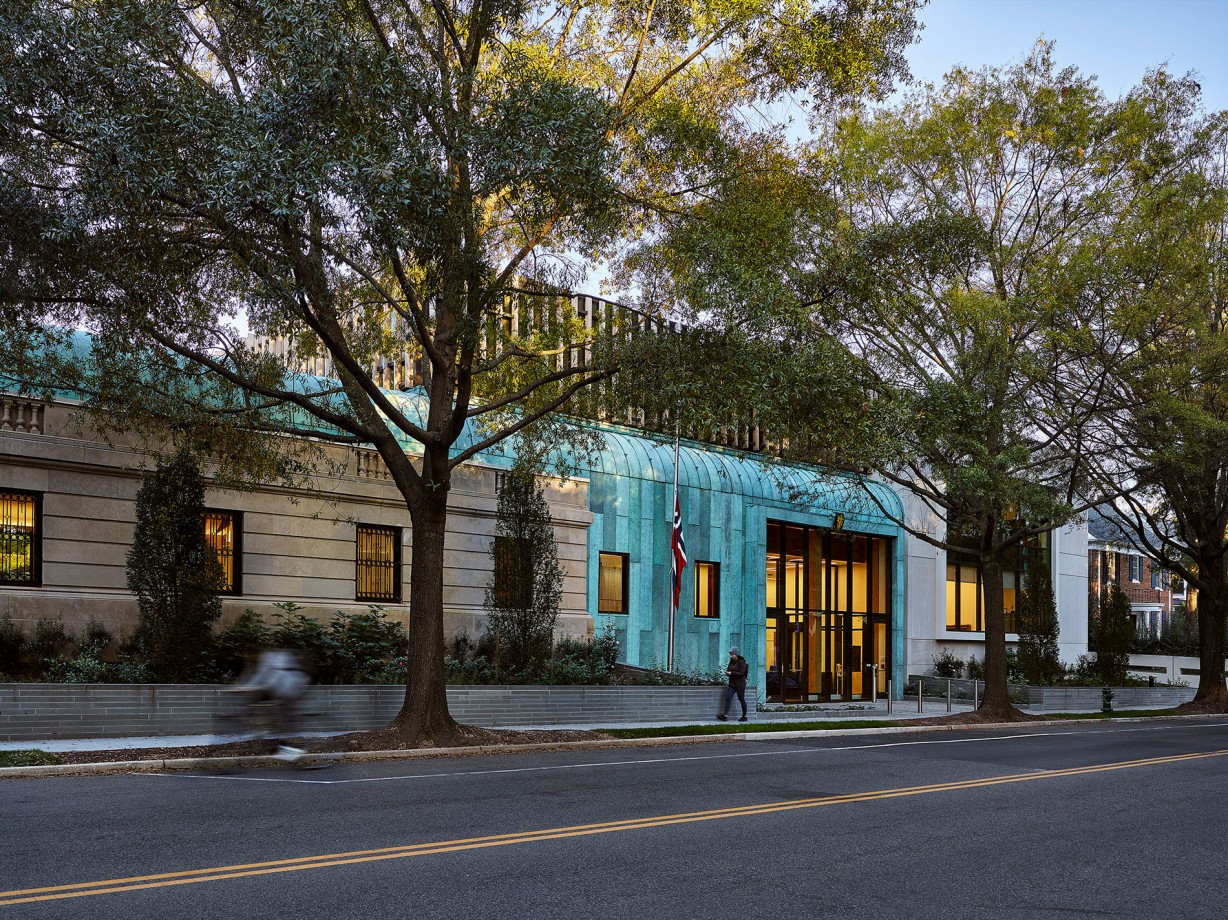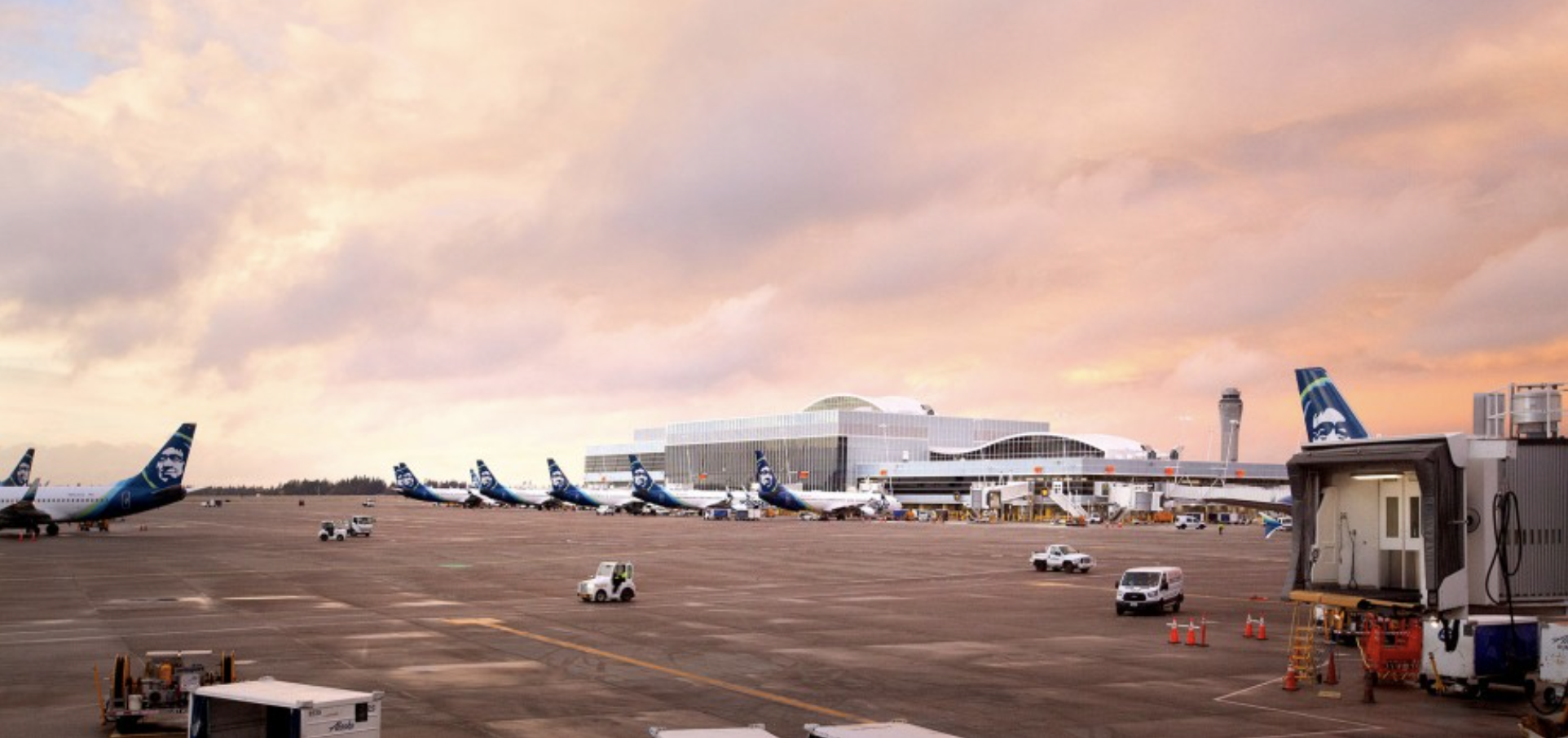… of RDU’s two passenger terminals when it opened in 2008. It was designed by a team of architects led by North Carolina native Curt …
Author: Jessica del Pilar
International Architecture Awards 2023 Announces Winners in Chicago, Illinois
… Norwegian Embassy Renovation , Washington, D.C., USA by Fentress Architects U.S. Consulate General Matamoros, Mexico, Matamoros, …
Nashville International Airport® unveils new international arrivals facility
… and International Arrivals Facility is Hensel Phelps and Fentress Architects.
Notable BNA®Vision projects and milestones include: …
Albemarle County begins court expansion project after more than two decades of planning
… , which is scheduled to be completed in spring of 2026.
Fentress Architects designed the facilities. Grunley Construction is serving …
Sustainable Strategies for Expansive Facilities
Fentress’s portfolio is valued at over $43 billion and serves more than 650 million people annually.
Strategies of waste reduction, recycled content maximization and conservation are consistent regardless of the scale of the project. However, there are a few consistent strategies to consider when designing expansive facilities:
- Harnessing daylight to minimize energy use and control heat gain.
- Integrating with the community and multimodal transportation networks.
- Creating spaces and systems that will welcome future adaptations.
The following projects illustrate these strategies:
Passenger Terminal Complex at Denver International Airport
Fentress’ entree into expansive facilities came with the commission to design the 2,250,000-square-foot Passenger Terminal Complex at Denver International Airport. Fentress took over a project suffering from uninspired design, exorbitant cost and schedule overruns. The solution to reverse these incontestabilities was the creation of a light-filled volume to echo Colorado’s dramatic mountain scenery. Despite skepticism on the ability of a tensile structure—then a nascent building technology—to achieve the necessary spans and withstand area snow volume, Fentress countered precedent and flipped the airport’s massive infrastructure from the roof to underground. The shift allowed up to 150-foot light-filled roof peaks to come to life while conserving resources. Hundreds of tons of structural steel and building materials were eliminated. The design also powerfully harnessed natural light. The Denver airport dramatically changed contemporary ideas on airport design, introducing expressive form to welcome travelers to a place and its culture.
Colorado Convention Center Phase II
In 2010, the Colorado Convention Center (CCC) announced its certification through LEED–EB, making it—at 2,300,980 gross square feet—the largest convention center certified under LEED-EB to date and among the largest LEED-certified convention facilities in the US. As Denver residents, Fentress Architects recognized the Center’s potential to reshape the city. So, the focus was on establishing and reinforcing its connections with the urban surroundings. The integration of a light rail station within the building has advanced economic growth and revitalization initiatives for the once-barren 14th Street. Fentress’ work catalyzed a surge of infill development that continues to bring new life, investment and activity to Denver.
Tom Bradley International Terminal at LAX
At 1.4-million square feet, Tom Bradley International Terminal at LAX became the world’s largest LEED Gold certified airport when it opened in 2013. Adding to the complexity of this immense facility is the fact that renovation and construction occurred while the terminal remained fully operational. Fentress’ state-of-the-art, people-centered design allows abundant natural light from clerestories and broad windows. Environmentally-friendly concepts were integrated at every stage and every level of the project.
Operational and performance goals of improved energy performance, reduced water consumption, waste, and emissions were met, in part, through integrated strategies that aligned with the larger aesthetic and experiential objectives. For example, Fentress conducted extensive sun-shading studies during the design of the roof structure to minimize heat gain and maximize daylighting.
Additional strategies include a high-performance thermal envelope, drought-tolerant landscaping, the provision of a purple pipe infrastructure in anticipation of future availability of municipal-supplied non-potable water, programmed space for recycling, an early procurement program for materials that contain recycled content, specification of non- or low-emitting materials, and the incorporation of free shuttle bus service to provide better connectivity to and from the airport, the city and the region.
Ralph L. Carr Colorado Judicial Center
LEED Gold-certified Ralph L. Carr Colorado Judicial Center in Denver remains one of the most sustainable courthouse complexes in the United States. It hosts the Colorado Supreme Court Law Library, a visitor’s Learning Center, and a 4,000-square-foot green roof. The granite-clad Neoclassical building respects the archetypal presence of its neighbors. It steps back to acknowledge a center of learning: the Denver Central Library. The design also focused on completing the flow of a pedestrian walkway between the Library and State Capitol. The result is in a direct, physical link to the Center’s functions for users and visitors as they move across the campus. The Carr Judicial Center makes substantial use of durable and recycled materials. It remains 30-percent more energy efficient than standards demanded. In addition to its green roof, sustainable features include a photosensitive daylight harvesting illumination system, a state-of-the-art and highly efficient mechanical system, and locally sourced materials such as marble from Marble, Colorado.
Case Study: Renovation of the Miami Beach Convention Center
Today, Miami Beach Convention Center is both a global hub for arts, culture and technology and a healthy, resilient amenity for the community.
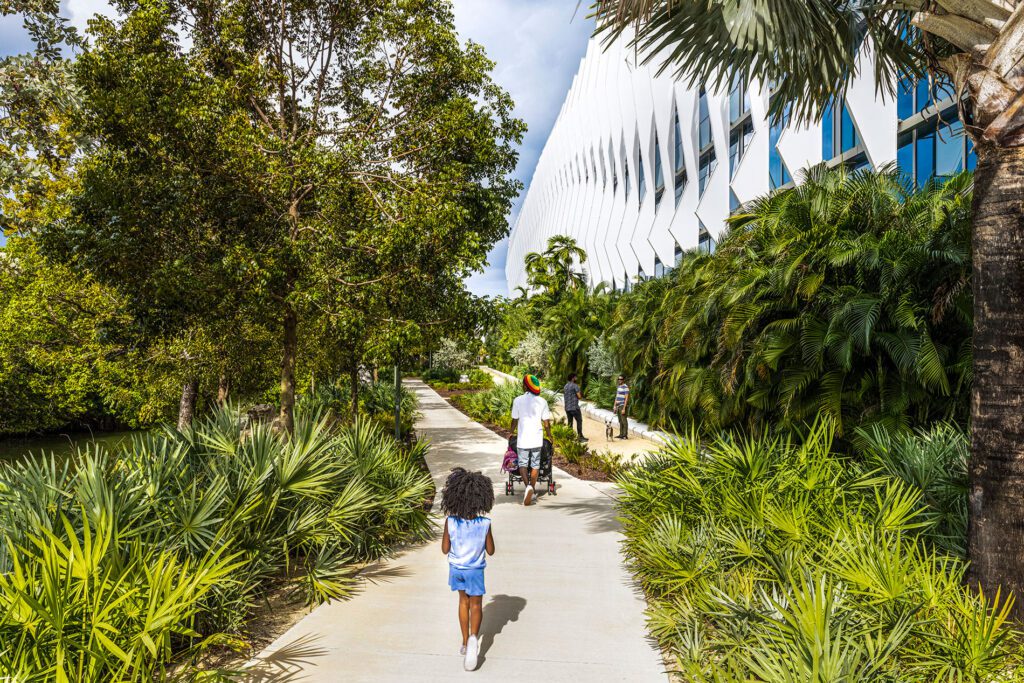
Miami Beach’s rich history of arts and culture has strengthened the city’s quality of life and economy. Built in the 1950’s, the original Miami Beach Convention Center (MBCC) was a generic structure. Its ‘big box’ aesthetic had no discernible main entrance. Its location amid small city blocks created vehicular congestion for area residents, workers, and visitors alike. All in, the City of Miami Beach had five objectives to achieve with the transformation of its convention center:
- increase capacity;
- create a clear and lively entrance;
- add exterior and interior elements reflective of the region’s natural character;
- attract international economic, cultural, environmental, and technical events;
- and invite pedestrian engagement as well as reduce vehicular traffic.
Biophilic, Sustainable Design
One of the greatest challenges for the design team was harmonizing the program’s monumental size with convention-goers’ need for human-scaled, intuitive spaces and operators’ need for a versatile, resilient building. Exterior façade “fins” made of angled, aluminum linear forms help achieve this harmony and dapple lobbies and pre-function areas with daylight. In doing so, they provide a graduated transition between indoor and outdoor environments. The design team’s study of how light enters water and how underwater divers experience natural light informed this lighting strategy.
Sustainable Design
In hot, humid Miami Beach, the old facility’s ambient lighting and space cooling accounted for more than 50-percent of total annual energy use. Wrapping the exhibit hall and meeting rooms with perimeter transition spaces such as pre-function circulation and service corridors significantly improved the building’s passive thermal properties. Sun-shading provided by the “fins” and upgrading the building envelope was also helpful. Additional solutions include:
- a new, light-colored roof,
- high-efficiency chillers,
- a Building Management System with occupancy set-points based on actual planned programs, and
- high efficiency lighting.
These measures are projected to save 18-percent, or $300,000, annually. It is worth noting that the new design’s calculated Energy Use Intensity (EUI) is 40.9 kBtu/sf, which surpasses the EPA’s median of 45.4 kBtu/sf. All combined, the sustainable design and construction solutions employed helped MBCC achieve LEED Silver certification from USGBC.
Resilient Design
Miami Beach is also a hurricane-prone and severe weather event community that necessitates resilient structures. The MBCC’s new LEED Silver design provides safe shelter for area residents by helping the Convention Center District to meet the City’s resiliency plan.
A pre-existing, six-acre asphalt parking lot was converted into a park replete with gardens, lawns, art installations, and shaded areas. In fact, more than 12 acres of greenspace and over 1,300 new trees were added. Approximately 100 existing trees were preserved.
We restored mangrove habitats and native vegetation to provide environmental stabilization. We also reinforced the primary drainage waterway in Collins Canal Park, which lies north of the site. Pervious acreage on the 25-acre campus increased by 245-percent. This significantly improves MBCC’s ability to manage storm runoff on-site and reduce heat island effect.
Finally, we implemented both wet and dry flood-proofing measures. Measures include raising the base floor elevation by 12 inches and relocating all critical building systems to the second floor, which allows the center to remain operational as an emergency response and community shelter during hurricanes and other climatic-disruptive events.
Fentress Architects: Pioneering Sustainable Architecture Since the Early 1990s
Fentress Architects was founded in 1980 on the heels of two significant energy crises. First was the Arab Oil Embargo of 1973 and second was the Iranian Revolution of 1978. Among the many innovations and movements precipitated by these events is the modern sustainable architecture and green building movement. In fact, the American Institute of Architects (AIA) Energy Committee was founded in 1973 and AIA Committee on the Environment in 1990.
Sustainability Pioneers
Within 10 years of its founding, Fentress had won several prominent commissions. The following contributed substantively to the sustainable architecture movement:
- Denver International Airport’s Passenger Terminal Complex. The imaginative roof pays visual homage to the majestic Rocky Mountains. It also utilizes the site’s more than 3,000 annual hours of sunshine to provide exceptional energy savings. The sunshine is also a biophilic benefit for travelers and staff alike.
- Natural Resources Building for the State of Washington. The Natural Resource Building was a forerunner in the development of indoor air quality standards. Likewise, it contributed to the foundation of the US Green Building Council’s (USGBC) LEED program. “The facilities will provide the public and employees an enjoyable, energy efficient and healthy work environment using new air quality design requirements, which will lead the way for future standards in our nation.” — K. Wendy Holden, Former Director, State of Washington Department of GSA
- National Wildlife Art Museum. Irregular lines and the use of native stone allow the museum to embody the spirit of its delicate site and essence of the Jackson community. The building also set new standards in quality and architectural design sensitivity for the area. The warm, humanistic design expertly responds to important challenges. These challenges include developmental pressures and their impact on the natural environment and plant and animal communities.
LEED Firsts
Since the launch of USGBC’s LEED Program in 1998, Fentress Architects has designed over 50 LEED-certified buildings that comprise nearly 10 million square feet, including:
- California Department of Education Headquarters. In 2006, three years after achieving LEED Gold, the California DOE Headquarters became the first building in California, and second largest building in the world, to be awarded LEED EB Platinum certification.
- Green Square Complex in Raleigh, North Carolina. With a 10,000-square-foot green roof, a system that eliminates stormwater runoff—North Carolina’s number one cause of water pollution—and so much more, Green Square Complex became North Carolina’s first LEED Platinum facility.
- Mineta San Jose International Airport (SJC). Terminal B was the first entirely new passenger terminal west of the Mississippi River to become LEED Silver Certified. Terminal A is “self-certified.” The rental car facility, or ConRAC, follwed “best practices” for green building, including a roof-mounted 3.4-acre, 1.1-megawatt solar array.
- Terminal C at Orlando International Airport (MCO). Terminal C is on target to become the first new LEED v4.1 certified passenger terminal in America.
Looking Ahead
At Fentress Architects, we believe we have a responsibility to future generations to effect positive change on our natural environment. So, in addition to being seasoned LEED-certification experts, Fentress team members are also highly skilled and knowledge in the burgeoning areas of:
- Net Zero Architecture: including net zero energy, net zero carbon.
- Regenerative Design: including ILFI’s Living Building Challenge
- Sustainable Landscape Practices: including Green Business Certification Inc.’s Sustainable SITES Initiative (SITES)
Royal Norwegian Embassy Opens New Chancery to the Public
Fentress’ first-ever embassy project reinforces Norway’s diplomatic bond with the United States, and advances the Embassy’s mission for world peace, fairness and sustainability.
Established in 1905, Norway’s Embassy is located on the venerable Embassy Row in Washington, DC. It resides between the Vice President’s residence and the National Cathedral. Its 1970-era Chancery recently underwent an 30,000-square-foot expansion and renovation. Fentress Architects designed this essential element of Norway’s largest embassy complex in to be culturally symbolic. Additionally, the embassy is architecturally harmonious, modernized, sustainable and universally accessible.
Architecture can play a profound role in the diplomatic environment. Therefore, every element of the project was carefully considered for staff, guests, and diplomatic relations alike. Four principles guided this effort: Handlekraft (vigor), Arbeidsglede (joy of work), Profesjonalitet (professionalism) and Åpenhet (openness).
“While providing significant functional, accessibility and sustainability upgrades, our architecture makes Norway’s rich heritage visible on one of the most culturally significant streets in the world.”
— Steve White, Principal & Director of the Washington DC Office, Fentress Architects
ARCHITECTURAL DESIGN
The transformed Chancery is comprised of three elements: a stone shell, a cocoon, and a copper-clad mass timber hull. The mass and forms of the limestone-clad stone shell are deliberately segmented and scaled to show deference to the Ambassador’s residence. They blend harmoniously with the historic residential neighborhood. While the vast majority of the existing structure and limestone cladding were retained and restored, strategic interventions were made to the stone façade. They now open up new views of the garden and public street, block undesired views from neighbors, and introduce generous daylight within.
The wood-finned curtainwall cocoon wraps internal elements including the lobby atrium and Social Hub. It also extrudes externally to screen rooftop elements. An open stair connects a two-story space known as the “Social Hub.” This hub functions as a venue for staff to engage in intellectual dialogue and build community.
A copper-clad mass timber hull helps to demarcate and celebrate diplomatic spaces. Wrapped in copper, an open, gracious and accessible new entry to the Embassy results from lowering the original lobby structure seven feet and eliminating an associated obtrusive staircase. Copper cladding recalls Norway’s gift of copper for the Statue of Liberty. Adjacent to the entry is Atlantic Ocean Hall. This hall incorporates the old garden wall and captured underutilized courtyard space. Atlantic Ocean features a new mass timber structure that recalls Viking mastery of shipbuilding and woodworking. In rhythm with the historic windows, the structure’s spruce columns alternate in a triangular grid. This eliminates the need for additional cross bracing and creates a dramatic, yet intimate space for Norwegian hospitality and diplomacy. The mansard form of the roof is appropriate to the neighborhood and gives the Atlantic Ocean Hall its distinctive shape.
SUSTAINABILITY: REUSE
Given that sustainability is a tenet of the Embassy’s mission, it was also a tenet of the design. Reusing existing buildings is inherently more sustainable than new construction. Accordingly, we reused 90-percent of the existing structure with only 3,500 square feet added. Interventions focused on increasing program area within the existing footprint, enhancing the indoor and outdoor environment, and improving systems performance.
For example, previously underutilized areas are now flexible, multi-use rooms. Likewise, a spacious staff lunchroom can accomodate large informal meetings. It also provides food-prep support to Atlantic Ocean Hall and Courtyard functions. Smaller, multi-use spaces exist throughout both office wings. Flex spaces such as these, along with open office layouts, more easily accommodate future needs. In fact, all office spaces were completely reconfigured and improved. Likewise, a cold, dark, north-facing courtyard terrace between the two office wings was glazed-in. It now features a social gathering space and coffee bar.
Bioswales that harvest rainwater from roofs and gardens now flank the entry plaza. These bioswales feature native, pollinator-friendly garden species. Atlantic Ocean Hall opens out onto a large, terraced garden. The garden features structured turf for tented events, a rain garden with native species, flowering perennials, mature trees, and a semi-private Ambassador’s Walk. Additional sustainable strategies included:
- Almost half the site is open space, planted with native and adaptive, pollinator-friendly species. All parking is underground, with electric charging stations for cars and bicycles. All street trees, which are also mature and considered heritage, were retained.
- Bioretention planters and permeable pavements manage all the run-off on-site, eliminating any burden to the Rock Creek watershed. Indoor water use is 25% less than baseline.
- Thermal envelope upgrades, new low-e double-glazing, and fritted skylights result in a projected energy cost savings of 21.8-percent over the ASHRAE-90.1 baseline.
- The wood and copper structures highlight natural materials and promote traditional skills and craftsmanship. These may also be disassembled, reused and recycled.
- Sustainably harvested wood made up 2.5-percent of the total value of architectural construction material.
[Atlantic Ocean Hall, a] year-round, indoor-outdoor space has already hosted climate-focused presentations and events, and turns diplomats and visitors into tree huggers.
— Arild Ravlo Hersleth, Project Manager, Statsbygg
ART
Standby power, durable technology infrastructure, and a robust building enclosure system are among the many elements that reinforce structural resilience within the Chancery. In addition to being amply secure, the Chancery also features an accessible and transparent street presence. An internal elevator connects all levels. Restrooms are gender neutral. Textured stair landings assist the vision-impaired.
New and repurposed art pieces included further enliven the spaces. Metamorphosis—a significant larvikite granite sculpture by Knut Steen (1986)—was relocated to the garden. The building also features five new, specially-commissioned major installations. One of these is the 18-foot long Dreams Ahead, by Ann Cathrin November Høibo. This hangs in the lobby atrium space and is visible from the public right of way along 34th Street.
In April 2022 the Embassy Renovation Project won its first award from the Washington, DC Chapter of the AIA.
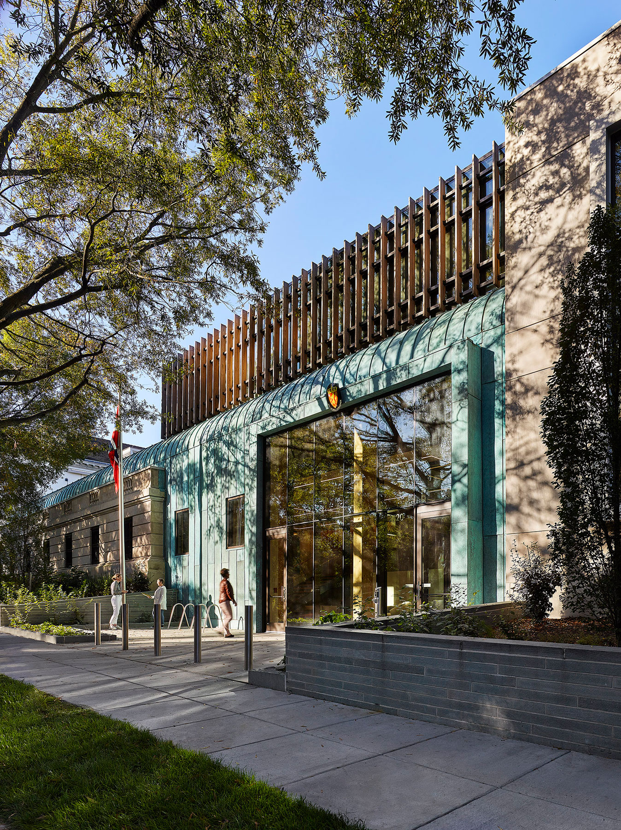
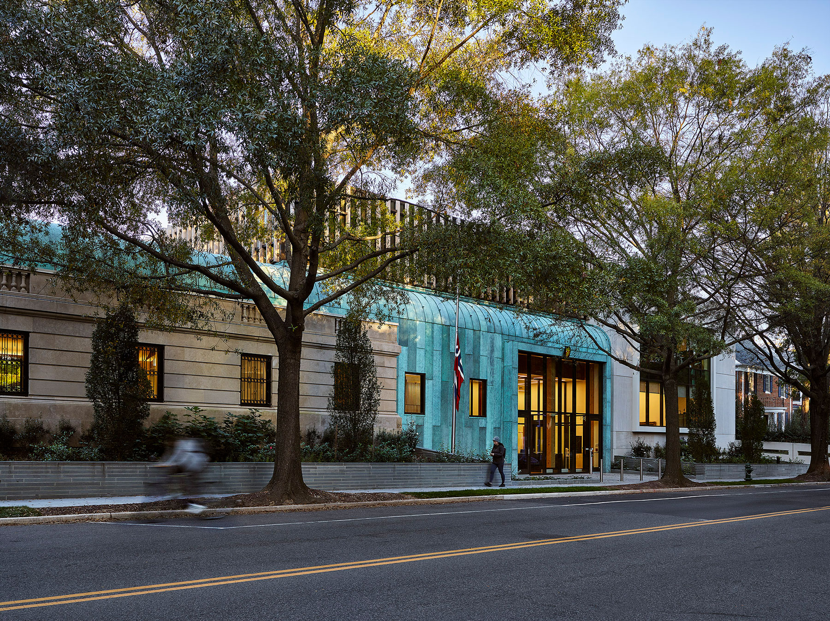
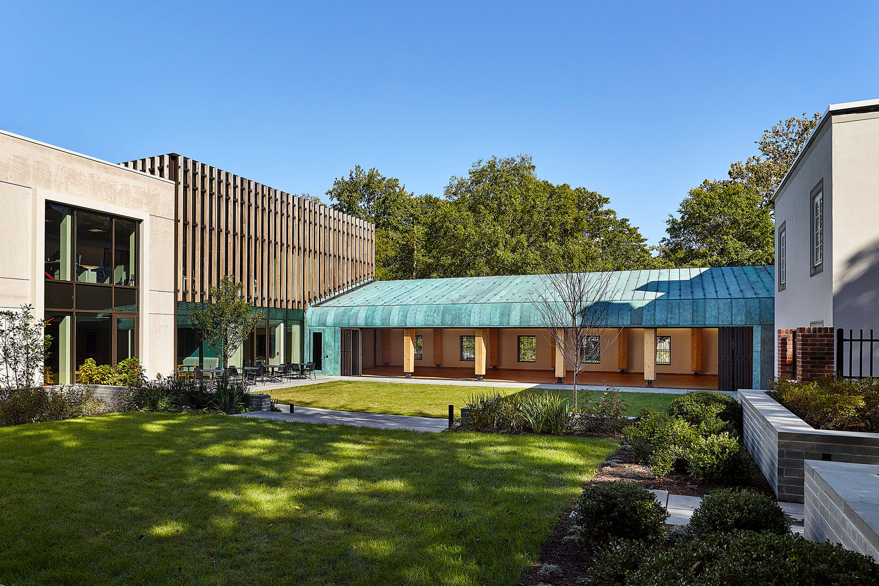
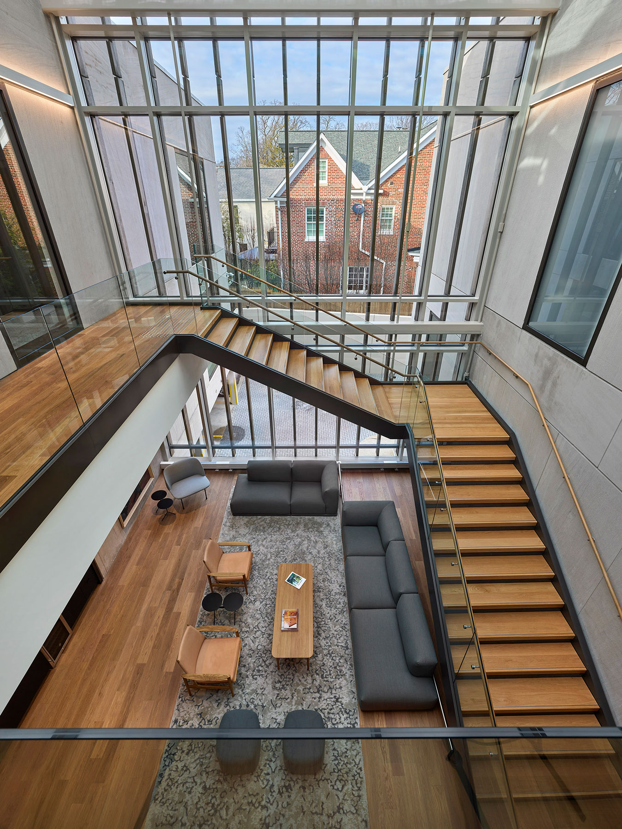
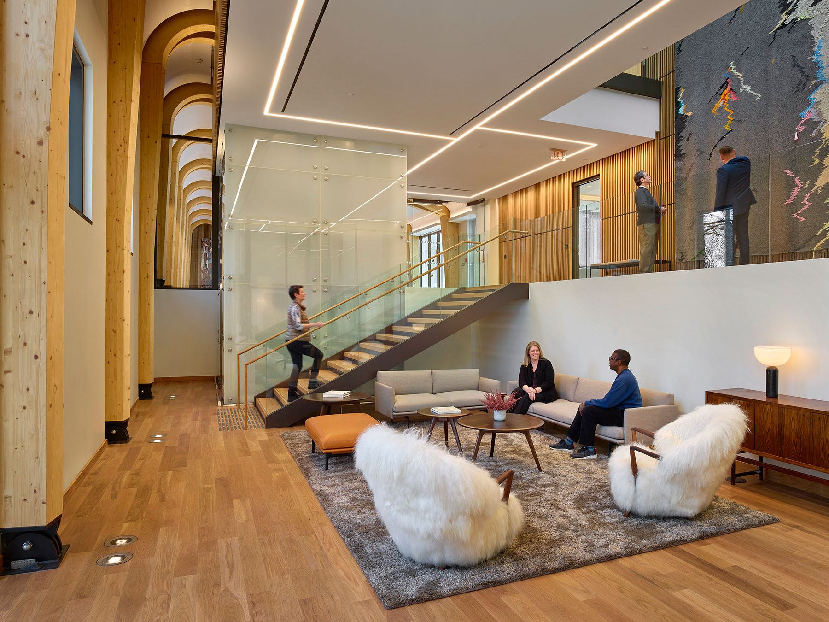
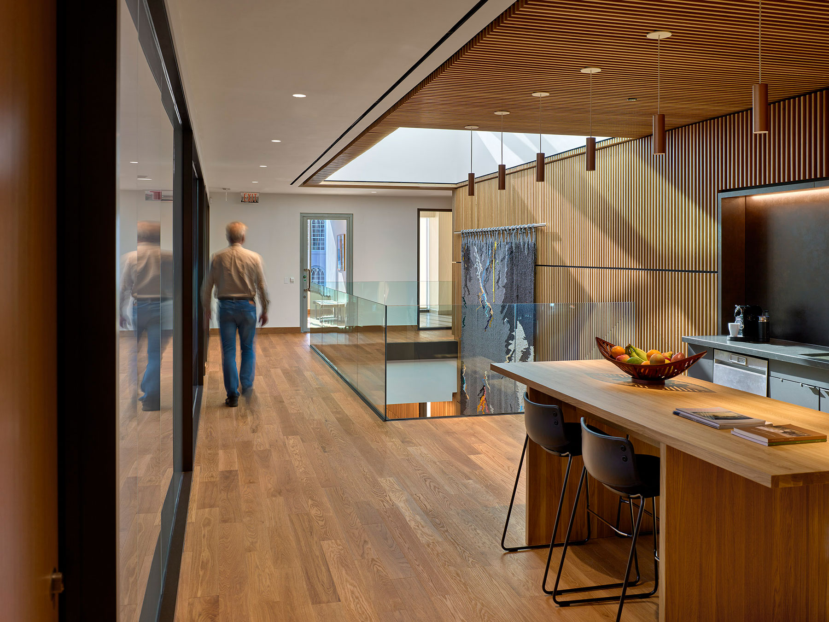
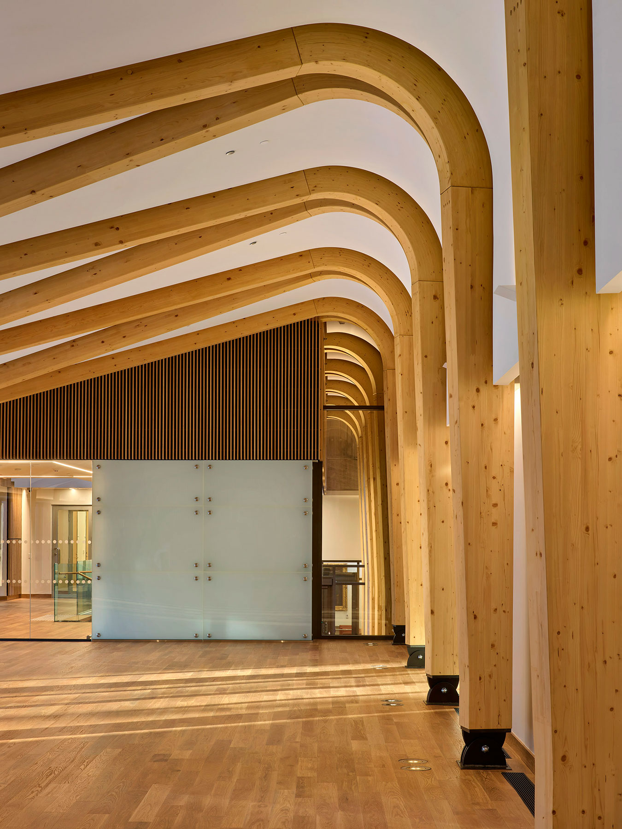

ABOUT THE EMBASSY
- With a staff of 60, the Embassy in Washington is Norway’s largest.
- The original chancery was built in 1977 as a two-story, limestone-clad structure. It contained basement parking, staff offices and diplomat apartments.
- The first structure built on the Embassy grounds was an historic Italianate residence for the ambassador. Completed in 1931, this was also the second foreign service mission to be constructed in the United States on the venerable Embassy Row on Massachusetts Avenue. It is a beautifully articulated expression of early 20th century neo-classical architecture. The Italianate structure features a symmetrical tripartite arrangement: rusticated base, piano Nobile and hipped roof. Its Indiana-limestone façade includes quoining and an ornamental bracketed cornice. Piano Nobile fenestration consists of pedimented limestone openings with Juliette balcony balustrade. The slate roof is hipped and symmetrical with the façade. Extending from the house to the north, as part of the 34th Street experience, is a rusticated one-story limestone garden wall, which encloses a beautifully manicured landscape.
Fentress Architects Selected for the California Indian Heritage Center
CIHC will honor the rich heritage, traditions and cultures of the first peoples of California
SACRAMENTO, CA—California State Parks and the California Indian Heritage Center Task Force today announced Fentress Architects as the firm to design the long-desired build out of the California Indian Heritage Center (CIHC). Once complete, visitors from across California, the nation, and the world will be drawn to this center of statewide significance. It will be a home for cultural preservation, learning and exchange, land stewardship based on Native American values, and a place to engage all visitors celebrating the living cultures of California tribal communities.
The 51-acre CIHC site is located at the confluence of the American and Sacramento Rivers in West Sacramento. The project constitutes a decades-long collaboration and demonstrates the state’s commitment to and responsibility for partnering with California Native American tribal governments and communities along with allied individuals and institutions to develop the site. CIHC’s design and development began in earnest with the commitment in the State’s 2018-2019 budget to invest $100 million in state funds. An additional $100 million was authorized in the budget for the phased buildout via private and philanthropic support. In December 2018, the Governor’s Office issued Executive Order B-60-18. This order directed the Tribal Advisor to establish a task force that would oversee the development of the CIHC. The Tribal Advisor established a CIHC Task Force of California Native American tribal and community leaders in 2019 to inform and lead the project until its completion.
In the next few months, the CIHC Task Force, California State Parks and Fentress Architects will kick off a public engagement process, including extensive tribal outreach. Members of the public and tribal communities who would like to be notified of upcoming events and/or receive information on how they can get involved with the project are invited to contact State Parks via email at CaliforniaIndian.HeritageCenter@parks.ca.gov or by visiting the project website at parks.ca.gov/CIHC. The project is anticipated to open to the public in 2028.
Fentress Architects was chosen out of 22 firms who submitted a Statement of Qualifications (SOQ) for the project. The CIHC Task Force and California State Parks established a subcommittee to review and interview the design firms. Based jointly out of Denver, Colorado and Sacramento, California, Fentress Architects has designed 52 museums. Projects include gallery spaces and cultural heritage centers. Fentress Architects is partnering with Amatoollik Studios for Native American architecture consultation and tribal outreach, Dennis Hendricks from Tuolumne Band of Miwok Indians as the CIHC Tribal Liaison and James Pepper Henry, Vice Chairman Kaw Nation, and Director of First American Museum (FAM) in Oklahoma City for public engagement, outreach and expertise on museum operation and programming. The team brings over 35 years of experience in Native American outreach, public engagement and design throughout the U.S.
Subscribe to California State Parks News via e-mail at NewsRoom@parks.ca.gov
California State Parks provides for the health, inspiration and education of the people of California by helping to preserve the state’s extraordinary biological diversity, protecting its most valued natural and cultural resources, and creating opportunities for high quality outdoor recreation.
Seattle Airport’s North Satellite Modernization Project Opens in Conjunction with First Ever Art + Cultural Festival

On November 4, 2021, travelers at Seattle-Tacoma International Airport (SEA) had the opportunity to participate in the airport’s first-ever art and culture-filled festival. Named Experience SEA @ N, it coincided with the opening of SEA’s new N Concourse, also known as the North Satellite Modernization Project. The airport debuted a dedicated performance stage on which artists performed live music, a poetry reading and spoken word. Other festival highlights included art tours, special promotions and samplings from Tundra Taqueria, SEA Roast Coffee House and Filson (opening in December).
“This event celebrates the natural and cultural richness of the Pacific Northwest,” said Port of Seattle Commission President Fred Felleman. “The building embodies our values of creating economic opportunities in an inclusive and environmentally responsible manner.”
The North Satellite Modernization Project elevates the travel experience with the comforts travelers crave. It specifically has more room, more views, and more Pacific Northwest feels. The newly renovated N Concourse features modern amenities as well as seismic upgrades, sustainable features and improved building function. Design Architect Fentress Architects and Architect of Record AECOM with Construction Company Hensel Phelps were responsible for the project.
Curtis Fentress, Principal in Charge of Design at Fentress Architects, said “N Concourse is now emblamatic of the Pacific Northwest, its majestic sights and sounds. Every element of the design works in concert to orient travelers as it greets visitors and welcomes home residents.” Indeed, this bigger, brighter and bolder space betters travelers’ experiences with more dining and retail options, a diverse art collection that reflects the culture, spirit and history of the region, nature inspired design and a brand-new performance stage.
Workers logged more than 2.1 million labor hours to build the facility over four years. It has ten new passenger gates and a spectacular Alaska Airlines Lounge. Also included is the airport’s first system to collect and reuse rainwater. Many built-in amenities make travel effortless for all.
“Hensel Phelps and our trade partners often come together to build complex projects, but the North Satellite Modernization Project was a unique opportunity to not only work through challenging logistics and safety, but to truly change the impression and experience of so many traveling to our area,” said Hensel Phelps Vice President Shannon Gustine. “This is a unique experience, and we are honored to have been a part of such an amazing team effort.”
MUSIC AT SEA
In 2012, SEA introduced live music at the airport. It showcases the diversity of music culture in the Northwest while concurrently bettering the travel experience. Since the program’s launch, musicians have performed a wide range of styles from jazz to blues, folk and acoustic pop.
“Live music has been a part of the SEA scene for many years, but we have never hosted a festival of culture and arts at this scale,” said SEA Managing Director Lance Lyttle. “The debut performances on this stage will be something to remember with three music sets, one spoken word artist and the state’s Poet Laureate. Listen in, lean in and experience SEA.”
Prior to COVID-19, the airport hosted live music seven days a week. Experience SEA @ N was the first-time music filled the terminal since the beginning of the pandemic. It also inaugurated the stage in Marketplace at N, which lies at the heart of N Concourse.
HIGHLIGHTS OF N CONCOURSE
- Iconic building design evokes movement of a naturally meandering river
- 20 gates (8 new and 12 remodeled)
- Ten new installations of museum-quality art, featuring local and nationally-acclaimed artists. Pieces reflect the Pacific Northwest’s diverse environment, culture, spirit, people and history
- Triple the amount of dining and retail with offerings that include Tundra Taqueria, SEA Roast Coffee House, Pike & Pine, Filson and Wendy’s (latter two open December 2021) with more set to open in 2022
- Plugin at every single gate seat
- Toilets use rainwater captured from the roof. This will save 2.8 million gallons of potable water annually, equal to 4.5 Olympic-sized swimming pools
- 76-percent—or 20,000 tons—of construction waste was recycled and thereby diverted from landfills
- Utilization of nearly $21M of recycled materials on the project
- Energy-efficient LED lighting, heating, and cooling methods save approximately 1.7 million kWh annually, which is equal to the annual energy usage of 170 homes
- Out of 1.8 million labor hours expended on the project, minorities performed more than 25-percent (462,000 hours). Apprentices performed over 20-percent (415,000 hours)
- Over 20-percent, or $100M, of construction was spent with small business enterprises. $16.5M of that went to minority- or women-owned businesses.
