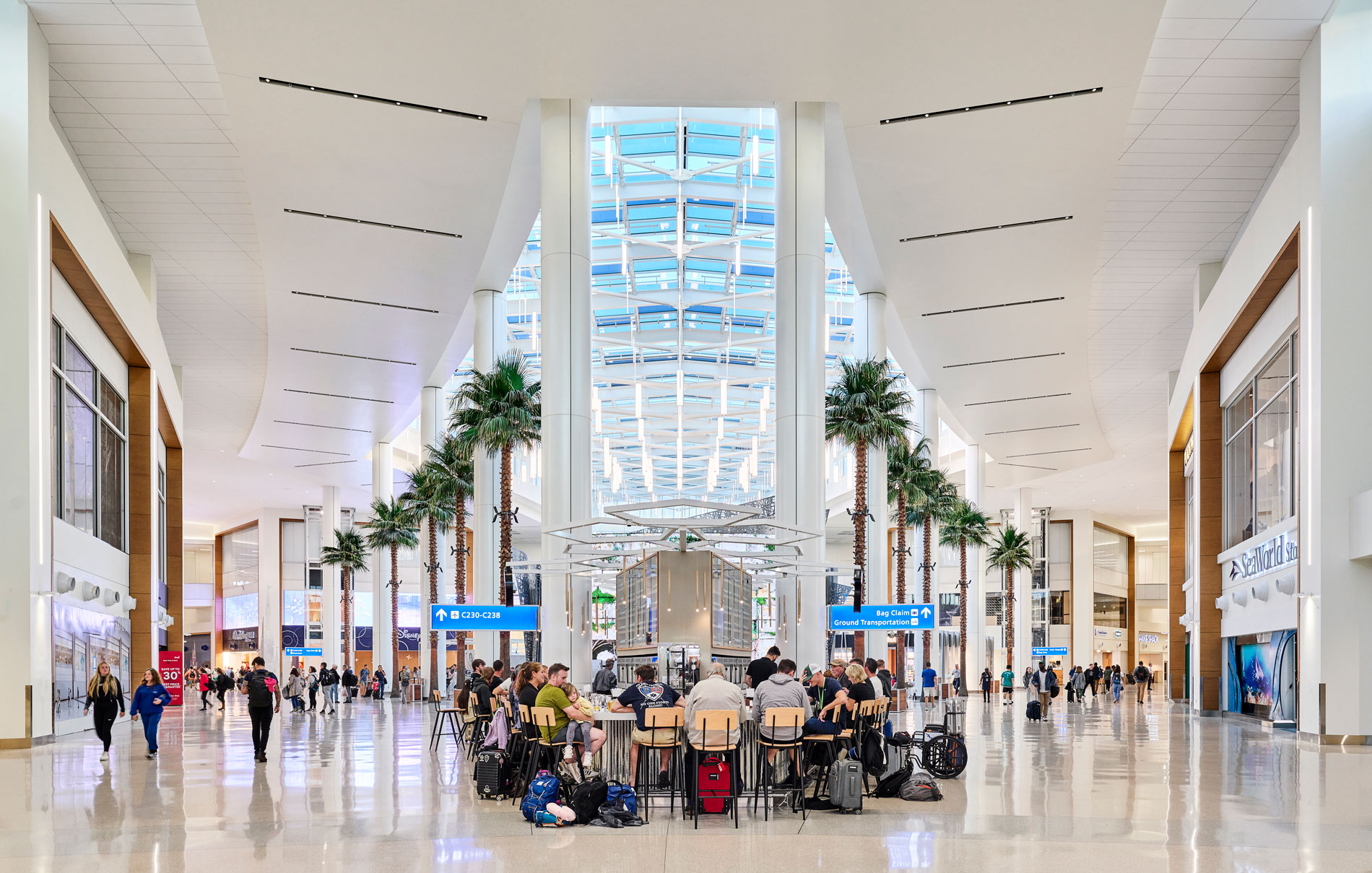Royal Norwegian Embassy recognized in American Institute of Architects Interior Architecture Award 2024
The Royal Norwegian Embassy was named an AIA Interior Architecture Award 2024 winner at the AIA Conference on Architecture & Design 2024 in Washington DC, recognizing the year’s best in interior architecture and design.
“The award-winning interior architecture for the Royal Norwegian Embassy Renovation provides a sustainable, functional, and accessible 21st century office environment for foreign diplomats and staff.” – AIA Interiors Jury
Royal Norwegian Embassy Renovation (aia.org)
AIA’24 National Conference Awards Gala June 7, 2024. From left to right: Patrick McCue, Steve White, FAIA, Laura Grafel, AIA, Curtis Fentress, FAIA, Agatha Kessler and Toriano Davis, AIA. of Fentress Architects receive the AIA Honor Award – Interiors for the Royal Norwegian Embassy Renovation.
The renovation and addition to the Royal Norwegian Embassy in Washington, DC provides a sustainable, functional, and accessible, 21st century office environment for foreign diplomats and staff; imbued with the values of Handlekraft (vigor), Arbeidsglede (joy of work), Profesjonalitet (professionalism), and Åpenhet (openness).
The LEED Gold project significantly enhances the Embassy’s functionality: with a program that stresses improved security, internal communications, universal access, and sustainability. Expansion spaces occur largely behind existing walls, capturing under-used courtyard spaces and containing them behind a residential-scaled, rhythmic façade that introduces subtle interest and variation into the constancy of DC’s Embassy Row neighborhood.
An existing limestone garden wall was renovated to form the street façade of the new, signature Atlantic Ocean Hall. A patinated copper roof, recalling Norway’s gift of copper used for the Statue of Liberty, spans the mass-timber framework of the hall with a distinctive mansard shape. The country’s enduring shipbuilding and woodworking traditions are reflected in the exterior façade, interior finishes, and in the mass timber structure of the Hall.
Architecture can play a profound role in the diplomatic environment. The renovated Embassy promotes health, wellbeing, openness, transparency, craft, dignity, and respect; first for their diplomats and staff, for their guests, and ultimately has the power to shape diplomatic relationships in the future.
“Finding solutions together is diplomacy’s core…Our Embassy provides the perfect surroundings.” His Royal Highness, Crown Prince Haakon at the Opening of the Royal Norwegian Embassy in Washington D.C., Wednesday 8 December 2021.
Project Team
Architect + Interiors: Fentress Architects
Landscape Architect: Lee and Associates, Inc.
Contractor: Whiting-Turner Contracting
Structural Engineer: SK&A
MEP/FP Engineer: Girard Engineering, PC
Civil Engineer: Bohler Engineering
Façade Consultation: SK&A MD
Specialty Lighting: Flux Studio
Copper: DLSS Manufacturing
Timber: Wiehag & South County Post and Beam
Founded in 1980, Fentress Architects is a global design firm headquartered in Denver, Colorado; with five studios located throughout the United States. Our talented team of professionals have designed over $43 billion in significant architectural and interior works worldwide, that are visited by more than 750 million people each year, and which have garnered over 650 awards.
Project Photos following pages: © Alan Karchmer / OTTO
Garden and Atlantic Ocean Hall (Photo © Alan Karchmer / OTTO)
Atlantic Ocean Hall (Photo © Alan Karchmer / OTTO)
Mass Timber Detail (Photo © Alan Karchmer / OTTO)
Renovated Lobby (Photo © Alan Karchmer / OTTO)
