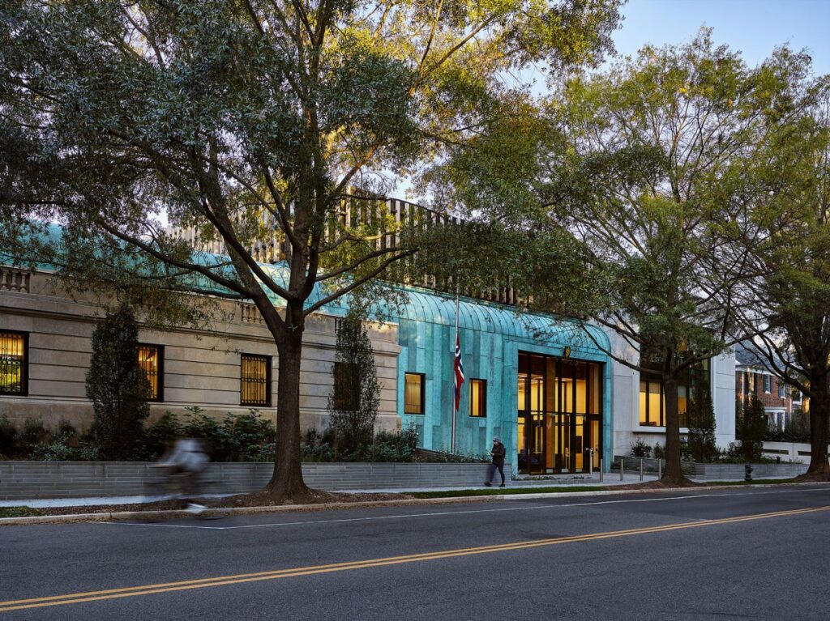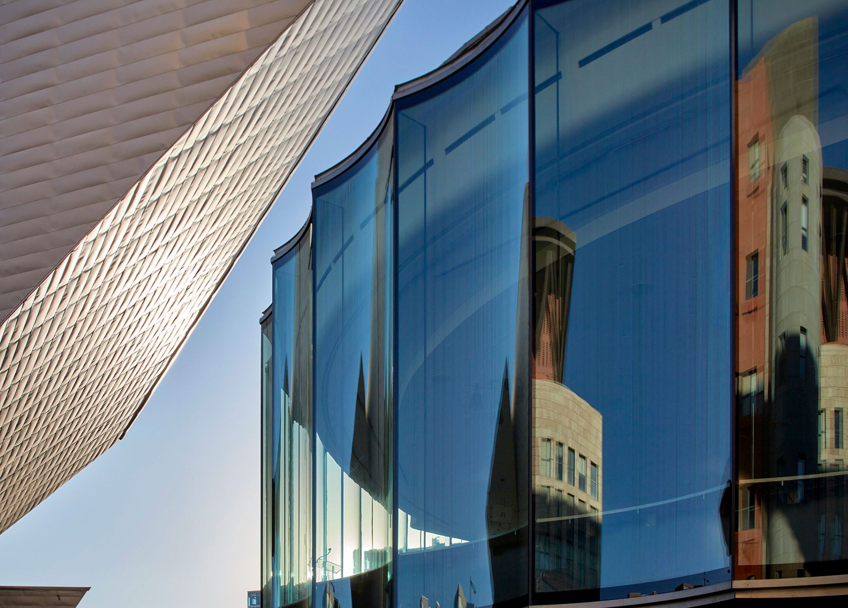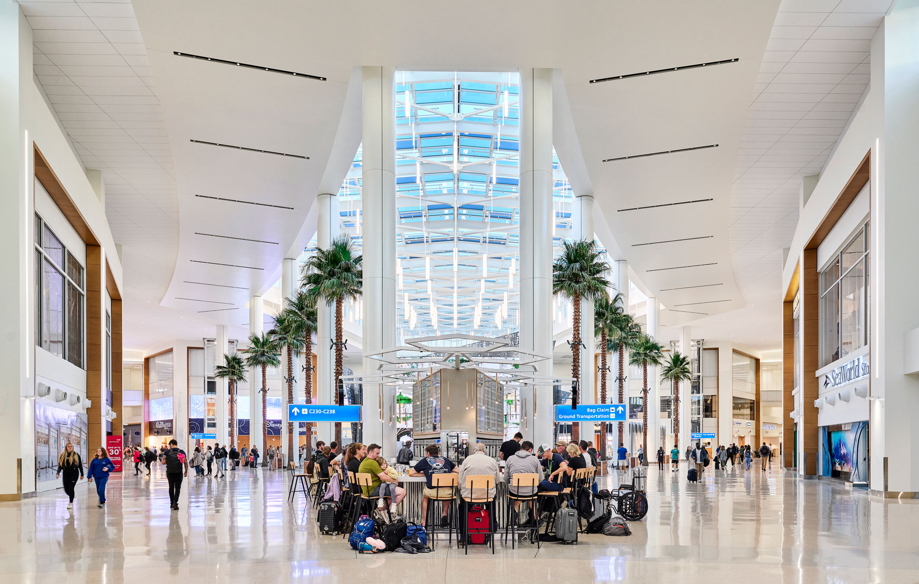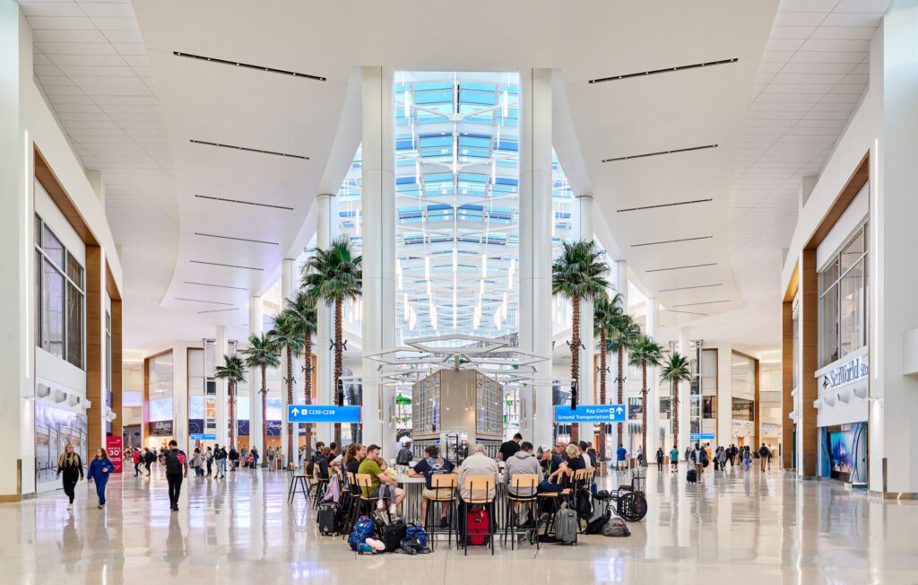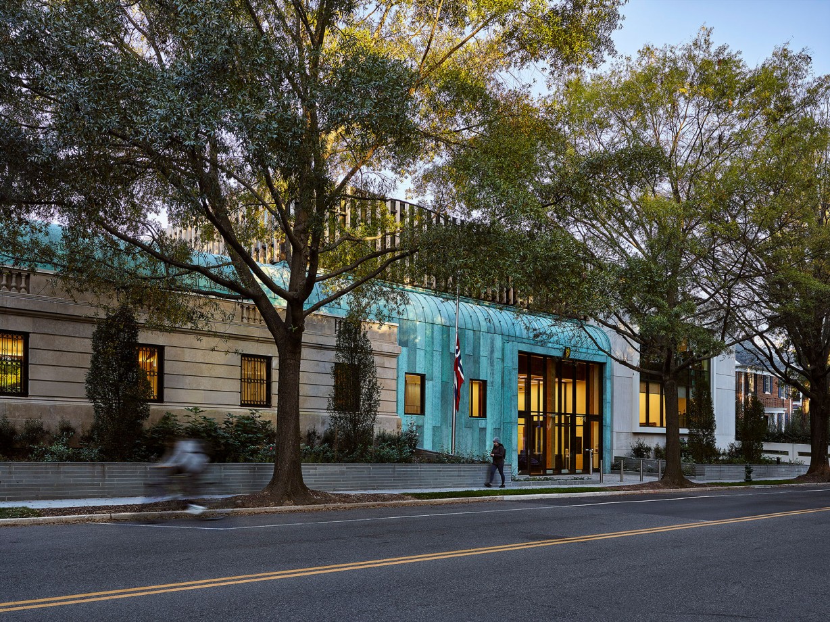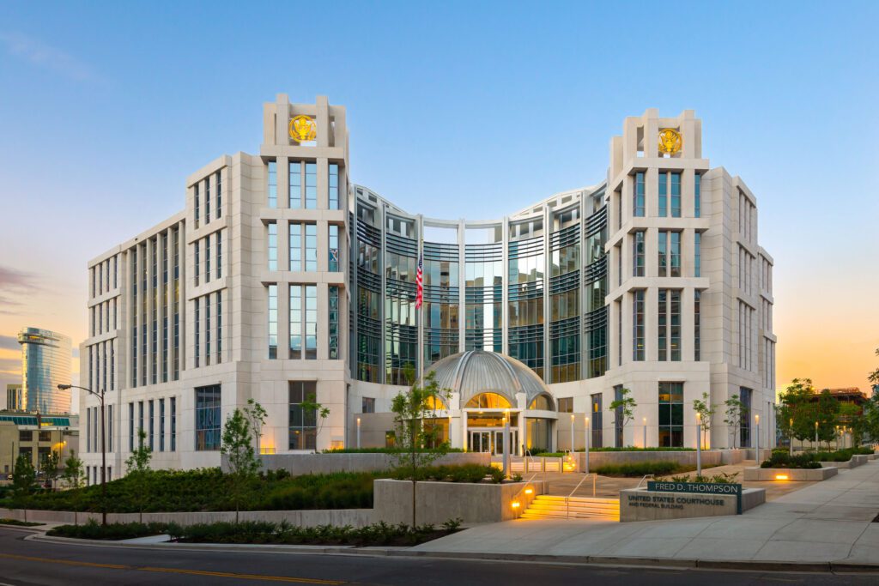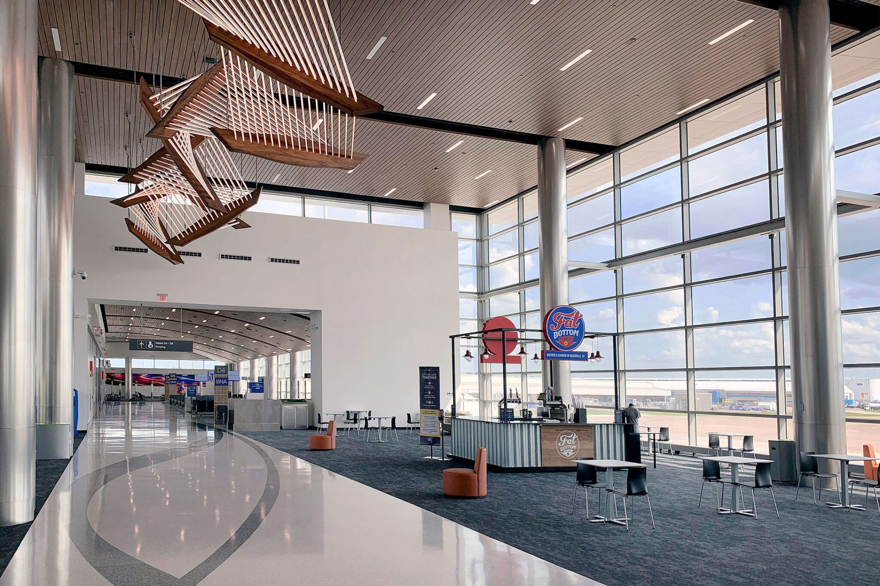Southeast Chapter of the American Association of Airport Executives Names Concourse D ‘Commercial Airport Architectural Project of the Year’
Less than a year after opening, Nashville International Airport’s state-of-the-art Concourse D has earned airport industry acclaim for excellence. The Southeast Chapter of the American Association of Airport Executives (SEC-AAAE) this week announced Concourse D as the recipient of its 2021 Commercial Airport Architectural Project of the Year Award, an industry-recognized mark of distinction for BNA’s fourth major concourse.
BNA received the award among peers at SEC-AAAE’s annual members conference in Savannah, Georgia. SEC-AAAE is the largest chapter of the American Association of Airport Executives and represents airport management professionals in 12 Southeastern states, including Tennessee, in addition to the Virgin Islands and the District of Columbia.
“We are honored to receive this award from SEC-AAAE and are immensely proud of the Concourse D project,” said Doug Kreulen, BNA’s president and CEO. “This award represents more than two years of hard work that resulted in a multi-faceted modern concourse for BNA travelers. It also signifies $55 million in contracts for small, minority and woman-owned business enterprises (SMWBEs), a 72 percent local workforce and a commitment to sustainability. It’s BNA at its best, and we thank our SEC-AAAE colleagues for this tremendous recognition.”
Concourse D is a major component of BNA® Vision, the dynamic expansion and renovation plan for Nashville International Airport. The $292 million facility opened in July 2020 with 115,000 square feet of new terminal space, six domestic aircraft gates operated by Southwest Airlines, compelling public art displays and a variety of customer conveniences. It was built in tandem with a 200,000-square-foot terminal expansion that added new ticketing and baggage claim space to the north and south ends of the central terminal, a 136,000-square-foot renovation of existing terminal space and an 11,000 square-foot central utility plant.
This award from SEC AAAE comes only three months after Concourse D received another noteworthy recognition: LEED Silver certification from the U.S. Green Building Council for green design and construction. Upon achieving LEED Silver, Concourse D became one of only nine newly constructed airport facilities in the world to attain this distinction under USGBC’s rigorous LEED v4 standards.
Traveler amenities and special features include high ceilings, two compelling public art installations, art cases showcasing selections from BNA’s permanent collection, Wi-Fi, restrooms, a mother’s room, an indoor service animal relief area, compelling airfield views, dynamic electrochromic technology that blocks out excessive heat and sunlight, and new terrazzo flooring. Additional space is available for future concessions.
Concourse D was built by Hensel Phelps Construction Co. and designed by Fentress Architects. Other key partners included Corgan (master architect for BNA® Vision), I. C. Thomasson Associates Inc. (mechanical, electrical and plumbing engineer), Smith Seckman Reid Inc. (commissioning agent) and S&ME (civil engineer/landscape designer).
The Concourse D and Terminal Wings Expansion was the first major terminal expansion project completed as part of the ongoing BNA® Vision program, which is dramatically remaking the airport to meet future demand and existing needs. Other BNA® Vision projects to be completed by 2023 will include a larger central terminal, a state-of-the-art International Arrivals Facility, expanded central security checkpoint, an on-airport hotel, top-to-bottom terminal renovation, a variety of new dining, retail and service amenities and a massive terminal parking garage complex.
Source: Nashville International Airport®
