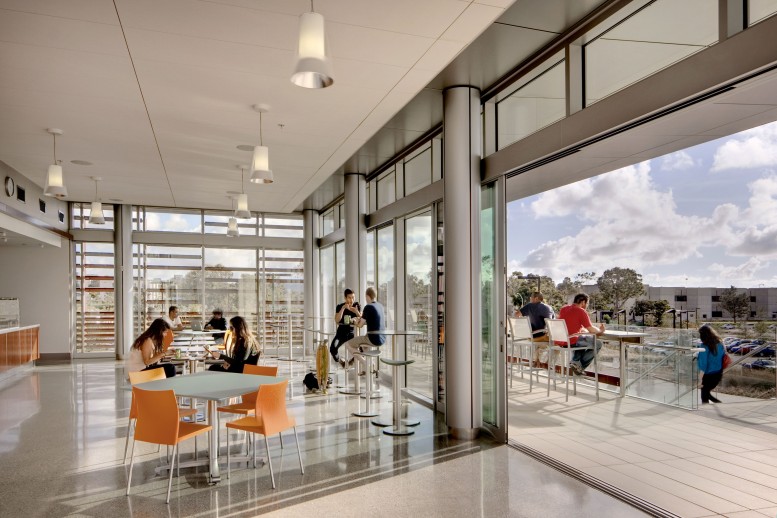La Jolla’s temperate climate, the site’s Pacific Ocean view, and SCRM's neighbor, the Salk Institute all helped inspire the architecture.
Sanford Consortium for Regenerative Medicine (SCRM) is a neighbor to the Salk Institute for Biological Studies. SCRM’s objective with this facility is to advance collaboration and multidisciplinary interactions in stem cell research. So, Fentress chose to completely reimagine of the standard research laboratory.
The pristine, idyllic site provided a first point of inspiration for the facility, which unites five research disciplines. Accordingly, designers sketched views out to the ocean and immediate landscape from the site’s long, linear strip of ocean-facing land. This allowed all building spaces to gain both a view and access to natural light, both of which characterize the site.
Fentress designers pulled out and offset lead research offices in order to support cross-disciplinary awareness and interaction. As a result of these office locations, view corridors were established between labs, investigators, exterior breezeway, and circulation paths. While glass affords and abundance of views, it also reinforces feelings of openness, accessibility. Similarly, every building conference space supports an interface with onsite and remote scientists alike. The flow of information across the building and the research community is constant.

USGBC LEED Gold-Certified
The site’s natural environs provided a rich pallet of natural strategies to foster sustainable, resilient design. Natural light and views are ubiquitous, with glare mitigated by shading devices. Opening the building via natural ventilation and circulation pathways to the local climate lowers utility costs. Native plants and adaptive species minimize water use and landscape maintenance. Water efficiency, alternative/public transportation, alternative HVAC systems and sustainable materials all contribute to the socially responsibly mindset of this research collective.