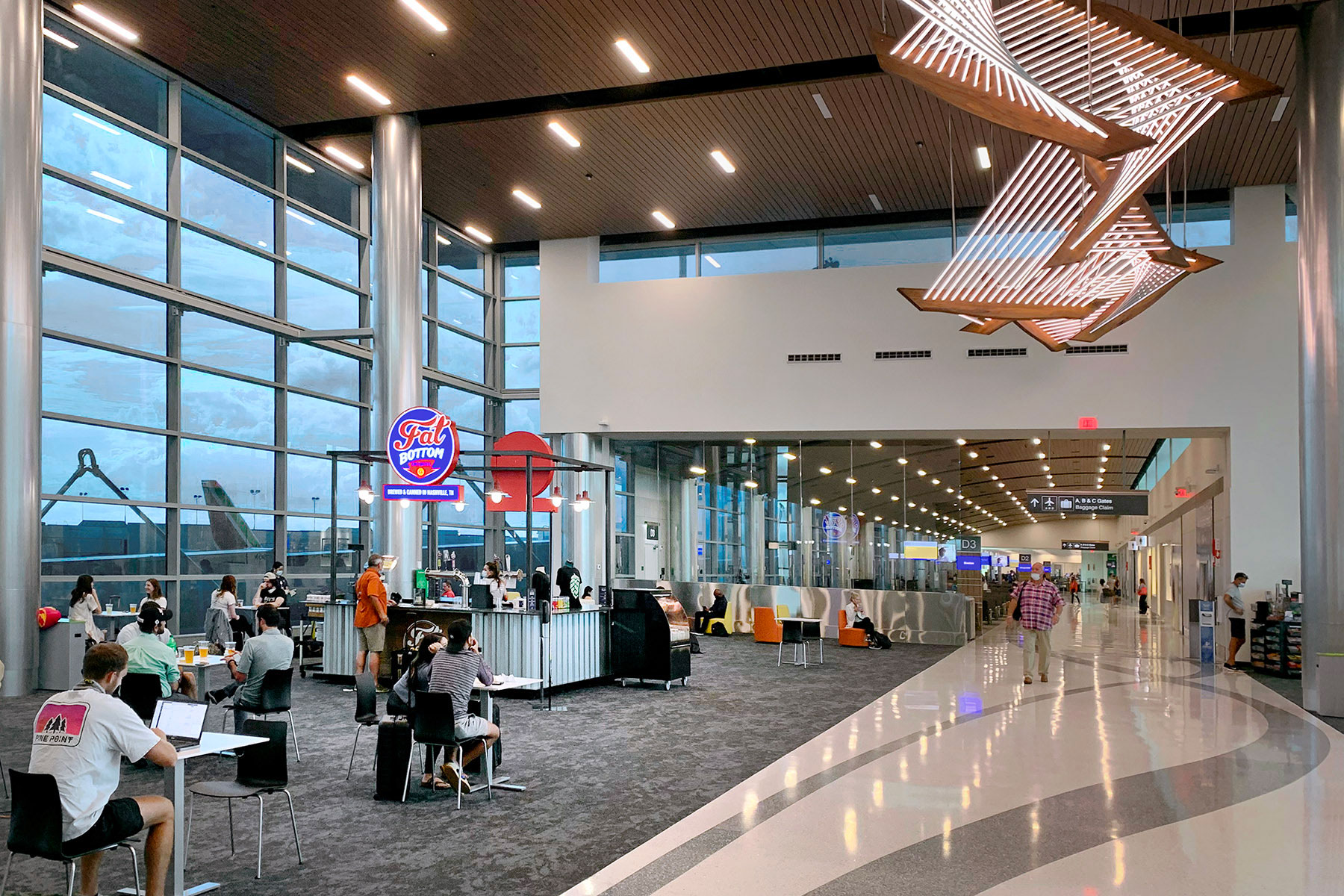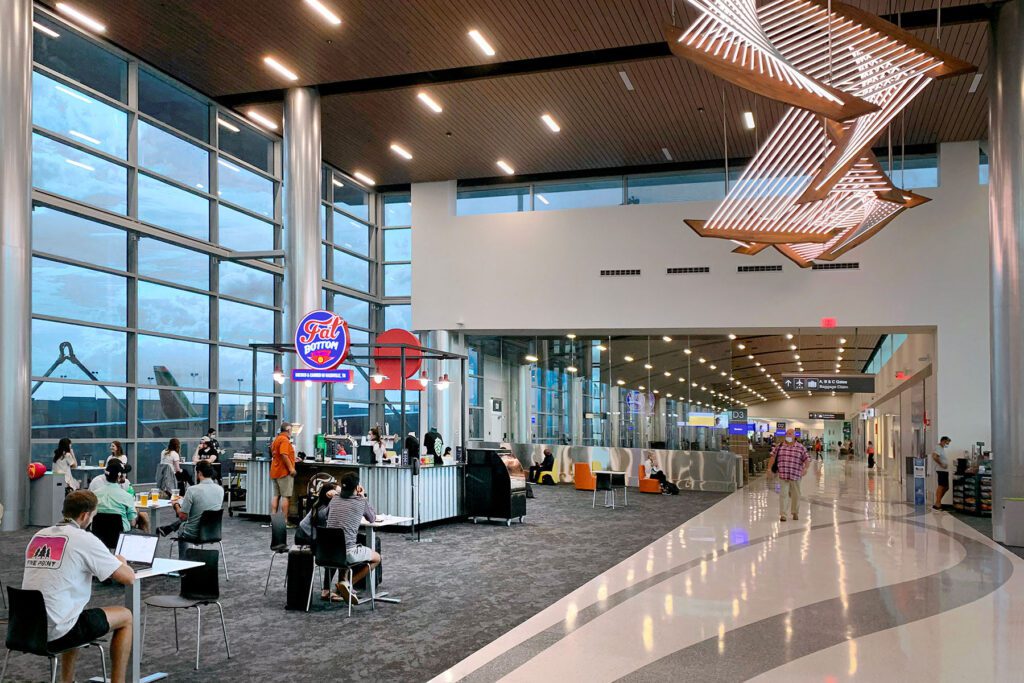Fentress Architects is excited to announce 22 entries have been shortlisted for the 2020 Fentress Global Challenge (FGC), which garnered more than 100 entries from students in over 15 countries. FGC is an annual international student design competition launched in 2011 by Curtis Fentress, FAIA, RIBA that encourages and rewards innovative design in public architecture. This year’s competition challenged students to envision airport mobility in the year 2100.
“Each year I am ever more impressed by the vision, creativity, and practicality set forth by these young architects,” said Curtis Fentress who is also Principal in Charge of Design at Fentress Architects. “This year’s shortlist couldn’t be more diverse; they range from a modular floating terminal to a self-growing airport integrated into the site’s ecosystem. Each concept pioneers creativity, advances innovation and recognizes real solutions that would enhance the passenger experience of 2100.”
Of the over 100 entries judged last month by a panel of architects and designers at Fentress Architects, most explored one of the following areas: Futuristic Mobility, Mitigation of COVID-19 and Zero-Emission.
Futuristic Mobility
Several submissions built upon recent developments in futuristic transportation—from the Hyperloop to autonomous vehicles—to imagine the airport of the future as a multimodal hub equipped to handle next-generation aircraft, space travel, autonomous transportation, integration of the hyperloop, and even autonomous pods. Concepts ranged from terminals with launchpads for spaceflight and underground Hyperloop connections to the replacement of aircraft with self-flying autonomous pods.
Mitigating COVID-19
The current pandemic inspired a wide range of ideas on how airport design might help mitigate the spread of COVID-19 and other infectious diseases, which may be more prevalent in 2100. Fully touchless airports as well as terminals that dual function as “healing hubs” were among the concepts that sought to create health-centric, comfortable, and efficient travel experiences.
Zero-Emission Airports
A number of submissions utilized cutting-edge solutions as a means to develop zero-emission airport facilities. Among the forward-thinking ideas submitted were airports that integrate with the surrounding ecosystem; terminals reimagined as greenhouses; and decentralized air purifying towers.
The 22 contestants will be judged virtually by a jury of renowned airport architects, directors, planners, and scholars. Winners will be announced in October.
The 2020 Shortlist:
- W.A.D, Floating Aero City – Hong Kong International Airport, Beijing Jiaotong University, Beijing, China
- Arch YiYang, The Vertebrae – Singapore Changi Airport, University of Malaya, Kuala Lumpur, Malaysia
- BANIYA, The Green Gateway – Indira Gandhi International Airport, Southern California Institute of Architecture (SCI-Arch), Los Angeles, California, USA
- Ajay Kamaleshwaran, CornUcopia – Indira Gandhi International Airport, Anna University School of Architecture and Planning, Chennai, India
- TIArch Studio, The Reserve – Indira Gandhi International Airport, Kazan State University of Architecture and Engineering, TIArch Studio, Kazan, Russia
- Qianqian YU, ReBABEL – Hong Kong International Airport, Special School of Architecture (École Spéciale d’Architecture), Paris, France
- Beyond Heathrow, A New Airport for London – Heathrow Airport, The Barlett – University College London, London, England
- S.T., Heathrow Healing Hub – Heathrow Airport, Tel-Aviv University, Tel-Aviv, Israel
- Schiphol International, Amsterdam Schiphol Airport, North Carolina State University, Raleigh, North Carolina, USA
- ISM, Resonance of the Antiquity – Indira Gandhi International Airport, Bangladesh University of Engineering and Technology, Dhaka, Bangladesh
- Lucy Janik, LAX Airport Relocation – Los Angeles International Airport, Cracow University of Technology, Kraków, Poland
- Qian Lin and Umica Yelavarthy, Shanghai Pudong International Airport of the Future, North Carolina State University, Raleigh, North Carolina, USA
- Henry Alridge, A Built-In Obsolescence – Jakarta Soekarno-Hatta International Airport, University of Cambridge, Cambridge, England
- CGC, HK22 – Hong Kong International Airport, Harvard Graduate School of Design, Cambridge, Massachusetts, USA
- CRAB, Shanghai Pudong International Airport, University of Toronto, Toronto, Canada
- PRAXIS, Modular Floating Airport, Singapore University of Technology & Design, Singapore
- RIE, O’Pon on the Hill, Yogyakarta University of Technology, Sleman, Daerah Istimewa Yogyakarta, Indonesia
- Sejkul, Drive-In Airport 2100 – Hartsfield-Jackson Atlanta International Airport, University of Ljubljana, Faculty of Architecture, Ljubljana, Slovenia
- Ryerson University, Head in the Clouds, Ryerson University, Toronto, Canada
- Marklin Huynh, Istanbul International Airport Asian Terminal, North Carolina State University, Raleigh, North Carolina, USA
- M3DMA, Tokyo Gate – Tokyo International (Haneda) Airport, Gdansk University of Technology, Gdańsk, Poland
- Oporajeyo, The City Lungs – Indira Gandhi International Airport, North South University, Dhaka, Bangladesh
The shortlist will be judged virtually by a jury of renowned airport architects, directors, planners, and scholars. Winners will be announced in October.
Download photos for each shortlisted submission here: https://fentressarchitects.sharefile.com/d-s1951dc06fc2439bb.
Download the 2020 press kit here: https://fentressarchitects.sharefile.com/share/view/sa8e559d0df6464ab.


