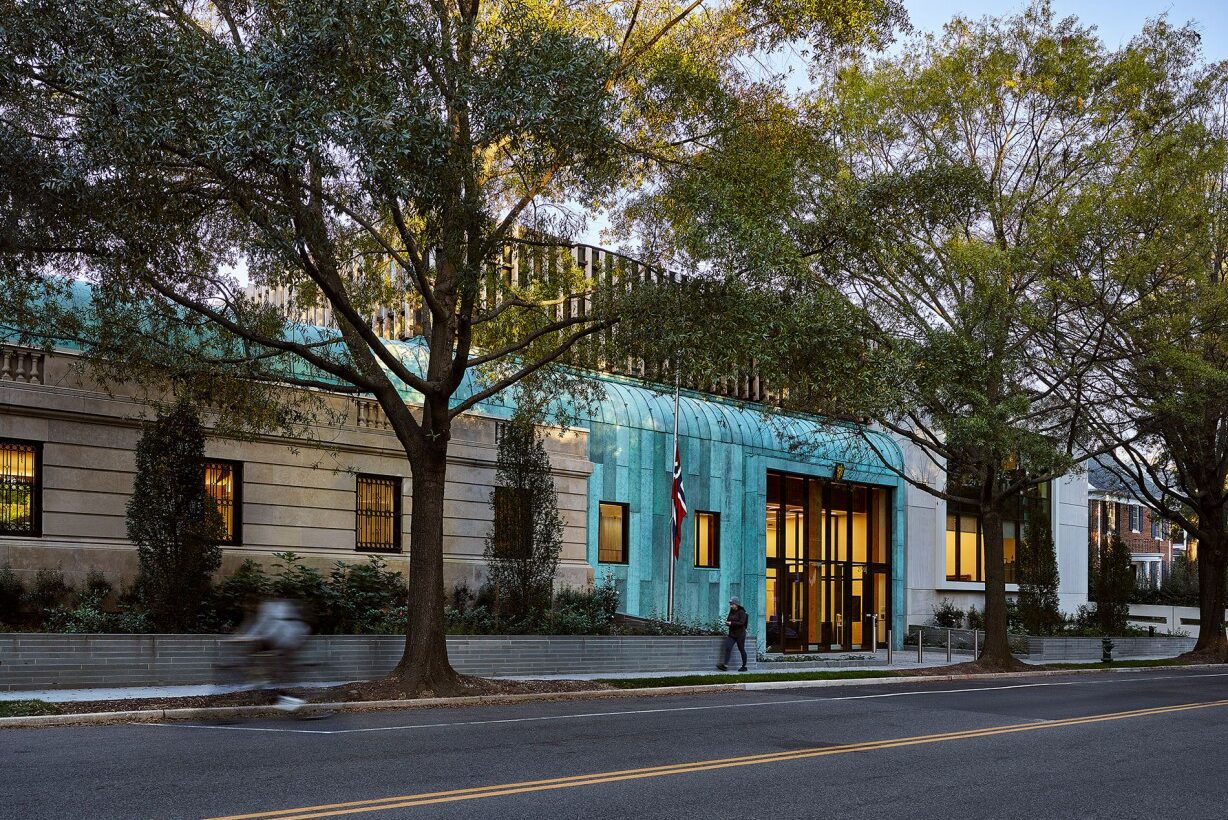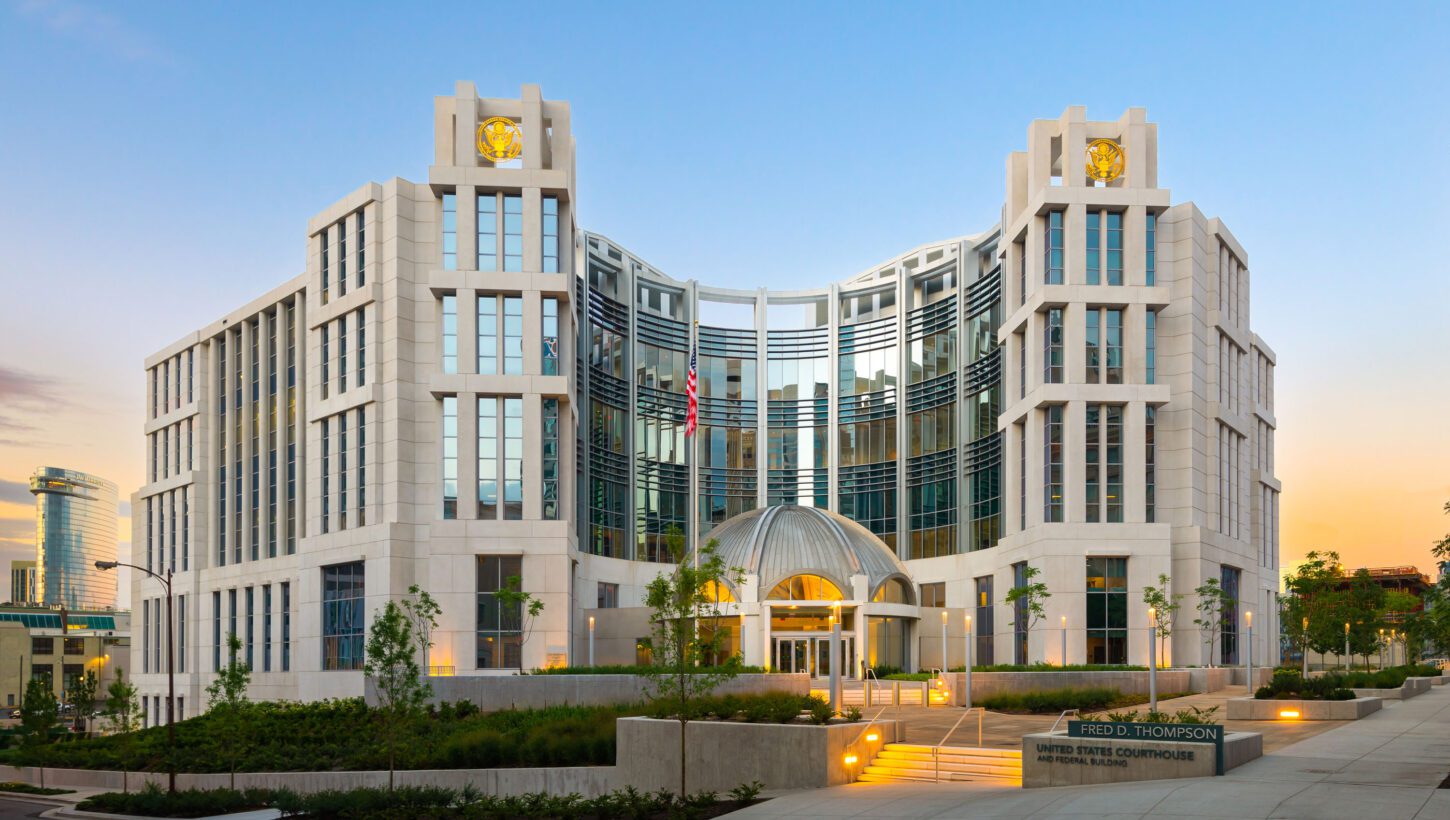Civic + Judicial
- Awards
- Design
- Sustainability
- Contact
More than 55 million constituents are served by Fentress Studios-designed civic buildings each year. When done well, civic design not only achieves a building’s programmatic objectives, it also conveys and reinforces a sense of place, purpose and the hallmarks of civic order: stability, permanence and dignity.
In fact, Fentress Studios continues to rank among the top global Architecture + AE firms for government sector architecture. Last year, Fentress Studios was among the top 15 on Building Design + Construction’s Giants List.
As a result of Fentress Studios’ ability to routinely deliver exceptional civic architecture, the portfolio has received over 60 market-specific honors and awards including:
- Contra Costa County Administration Building and Emergency Operation Center Project of the Year by DBIA, Western Pacific Region 2021
- Clark County Government Center 25-Year Award by AIA Western Mountain Region 2020
- San Antonio Public Safety Headquarters Mayors Choice Award AIA San Antonio 2013
- North Las Vegas City Hall and Civic Plaza Public Works Project of the Year by American Public Works Association 2012
“Through the often protracted process of creating civic architecture, I find myself sustained by the moments when I hear or see what is deepest in the heart of the people for whom we create. When done well, the result is an experience for the entire community–a structure that is civic in every sense of the word.” — Curtis Worth Fentress, FAIA, RIBA
Fentress Studios’ reputation as a pioneer in the field of sustainable design was established in the early 1990s with the completion of Washington State’s Natural Resource Building, which opened the same year that USGBC and LEED were founded.
Furthermore, Fentress Studios has designed over 50 USGBC LEED-certified projects, including:
- California Department of Education Headquarters LEED Platinum
- North Las Vegas City Hall + Civic Plaza LEED Gold
- Contra Costa County Administration Building + Emergency Operations Center LEED Gold
- San Joaquin County Administration Building LEED Gold
- San Antonio Public Safety Building LEED Silver
Karen Gilbert
Director of Business Development
kgilbert@fentressarchitects.com
+1.303.282.6120
-
Supreme Court of Maryland
-
Huntsville U.S. Courthouse
-
Royal Norwegian Embassy Renovation

-
Johnson County Courthouse
-
Fred D. Thompson U.S. Courthouse + Federal Building

-
Ralph L. Carr Colorado Judicial Center
-
Albemarle County Courts Complex
-
Contra Costa County Administration Building
-
Norfolk Courts Complex
-
East County Hall of Justice
-
Yolo County Courthouse
-
Larimer County Justice Center
-
Rush H. Limbaugh Sr. U.S. Courthouse
-
Jahra + Farwaniya Courts Complexes
-
Clark County Government Center
-
San Joaquin County Administration Building
-
North Las Vegas City Hall + Civic Plaza
-
Sacramento City Hall
-
San Antonio Public Safety Building
-
Jefferson County Government Center
-
Lone Tree Bridge
-
RTC-RFCD Headquarters
-
Russell-Knox Office Building
-
FORSCOM-USARC Headquarters
-
California Department of Education Headquarters
-
City of Oakland Administration Buildings
-
St. Louis County Justice Center + Juvenile Detention Center Expansion
-
Natural Resources Building