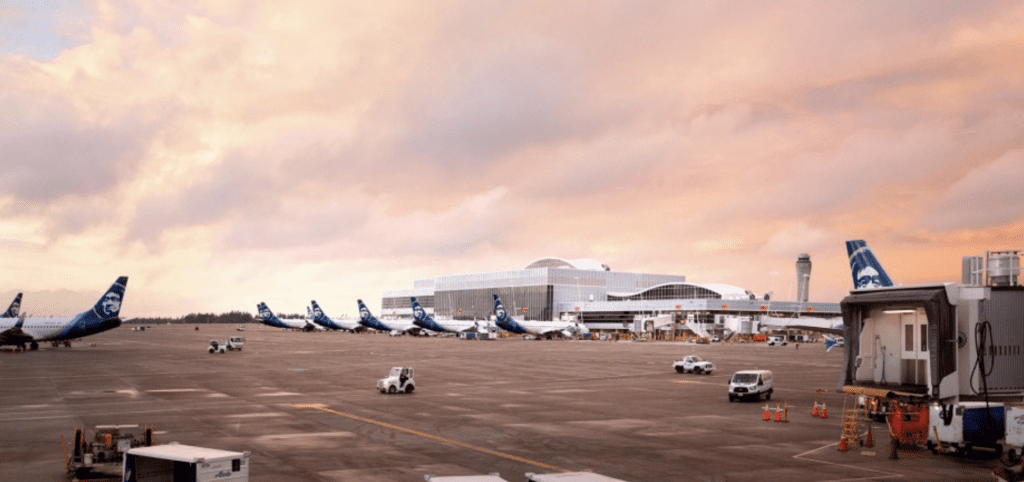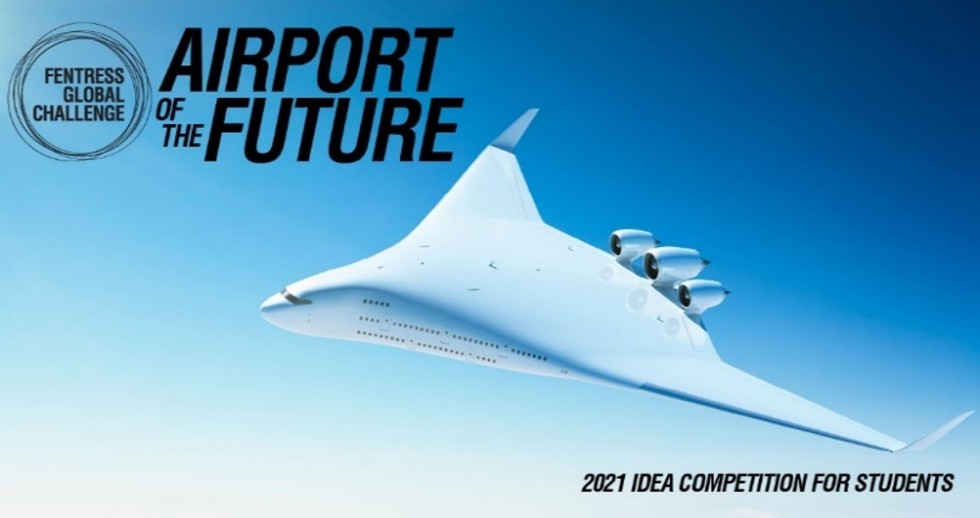DENVER, CO—The Denver Art Museum (DAM) will reopen its expanded and reimagined campus to the public with a free general admission day on October 24, 2021, unveiling all eight levels of its iconic Gio Ponti-designed Lanny and Sharon Martin Building (formerly referred to as the North or Ponti Building), which originally opened to the public 50 years ago, and the new Anna and John J. Sie Welcome Center. Part of an overall campus reunification and building renovation project designed by Machado Silvetti and Fentress Architects, the campus reopening coincides with the Martin Building’s 50th anniversary.
“We are looking forward to welcoming our community into new, dynamic spaces this fall, to explore art, world cultures and their own creativity,” said Christoph Heinrich, Frederick and Jan Mayer Director of the DAM. “For more than three years, the north side of our campus has been undergoing a bold transformation to improve the visitor experience while honoring and preserving the building’s historic architecture. The events of the past year have reaffirmed the importance of art as a source of inspiration, healing and hope, and we look forward to showcasing the museum’s global collections through a new lens and providing new spaces for learning and engagement with the reopening of the full campus.”
The Martin Building has been fully restored and renovated throughout, which includes realizing Ponti’s original vision for the 7th floor, expanding gallery space and offering visitor access to stunning city and mountain views. The transformed Martin Building will showcase the museum’s encyclopedic collections from around the world and throughout history, while putting its nationally recognized educational programming at the center of the campus.
This October will also mark the opening of the museum’s new Sie Welcome Center, which connects the Hamilton and Martin buildings, and was designed by Machado Silvetti and Fentress Architects, with a nod to Gio Ponti’s original vision. The new building, crowned by an elliptical glass event and program space, visually connects the campus, creating improved spaces for ticketing and guest services, as well as two new dining options. The lower level houses a purpose-built art conservation and technical studies laboratory.
Inside the Martin Building, the new Jana & Fred Bartlit Learning & Engagement Center accommodates engagement for all ages, including space for student and community exhibitions, outdoor terraces, school and group reception, adult and youth classes, and artist interactions. These dynamic interactive spaces were designed by Mexico City-based design team Esrawe + Cadena with an eye toward playful, creative and inspired flexible spaces for varied programming.
As part of the transformation of the Martin Building, the collection galleries have been updated and reconceived with a commitment to telling more inclusive stories, including bringing in more contemporary artist and community voices to provide increased societal and historical contexts. Collection galleries housed in the Martin Building include new Design galleries and a reimagined Northwest Coast and Alaska Native gallery on level 2; reconceived Indigenous Arts of North America galleries on level 3; a new vision for Latin American Art and Art of the Ancient Americas galleries on level 4; newly installed Asian Art galleries on level 5; new European Art Before 1800 galleries, Textile Art and Fashion galleries and Photography galleries on level 6; and new and expanded Western American Art galleries on level 7, marking the first time that the DAM’s renowned Western collection has been presented in one space. Upon the opening of the Martin Building and Sie Welcome Center, the entire museum campus will also include bilingual art labels in English and Spanish.
Reclaiming space that was utilized as art storage for the last decade, the new Bonfils-Stanton Foundation Gallery, a 6,500-square-foot renovated gallery on level 1 in the Martin Building, will feature special exhibitions drawn primarily from the DAM’s collections. This space will open with the thematic exhibition ReVisión: Art in the Americas, which brings together works from the museum’s internationally acclaimed Latin American and Art of the Ancient Americas collections. From ancient artifacts to contemporary painting and sculpture, the exhibition places 180 works in dialogue to tell a fuller story of the region’s cultural heritage with gallery design by IKD of Boston and San Francisco. ReVisión: Art in the Americas and all Martin Building galleries opening in October will be included in general museum admission.
The Martin Building is named in honor of Denver Art Museum Board Chairman Lanny Martin and his wife Sharon Martin, who made the lead gift of $25 million for the $150 million construction and renovation project. City voters approved the Elevate Denver Bonds in 2017, which provided $35.5 million for crucial safety and infrastructure upgrades. The museum has matched public investment dollars with privately raised funds at a three-to-one ratio.
“This campus transformation ensures that the Denver Art Museum continues to serve as a beacon of creativity for the widest possible audience for decades to come,” said Lanny Martin, Chair of the Board of Trustees. “We are incredibly grateful for the support of all of the project’s donors, Elevate Denver Bond supporters and the greater cultural community, whose generosity ensures that the museum’s iconic campus will be a Denver destination for audiences of all ages.”
Since the opening of the Hamilton Building in 2006, the museum has served as a catalyst for the redevelopment of the surrounding Golden Triangle Creative District. Over the past decade, three adjacent museums have made their home in the neighborhood, creating a downtown cultural hub: the Clyfford Still Museum (2011); History Colorado Center (2012); and the relocated Kirkland Museum of Fine and Decorative Arts (2018). At the same time, the Golden Triangle has continued to develop new residential and commercial properties as well as independent art galleries, restaurants and retail, creating a highly trafficked, walkable neighborhood with arts and culture at its core.
Martin Building + Sie Welcome Center Design
Designed by Italian architect Gio Ponti and Denver-based James Sudler Associates, the Martin Building opened in 1971. Its seven-story silhouette is one of the first-ever high-rise art museums and is the only completed building in North America by the renowned Italian modernist Gio Ponti.
The building’s renovation and upgrades were designed by Machado Silvetti and Fentress Architects, and constructed by Saunders Construction, Inc. The work includes the addition of 33,328 square feet of new gallery and public space, fulfilling Ponti’s original vision for visitor access to stunning 7th-floor views; the addition of skylights that reveal new angles of the building’s design; and exterior improvements such as lighting and revitalization of the glass tiles on the building’s façade. The renovation also includes updating environmental and other key systems with the latest technology. The completed project received LEED Silver certification. Infrastructure and safety upgrades include a new elevator core, which adds two additional elevators and a transparent public staircase for improved visitor flow, along with updated mechanical, electrical and plumbing systems, new windows, new flooring and new exterior wall insulation.
The 50,000-square-foot Sie Welcome Center’s second story façade is comprised of a series of 25-foot-tall, 8-foot-wide curved structural glass panels with insulated glazing—an unprecedented feat of engineering and the first building to use curved panels in this way. The welcome center serves as an entry point and a destination for visitors and seamlessly connects all aspects of the museum campus.
“The Martin Building is a treasured work in the Denver Art Museum’s collection, and the chance to celebrate Gio Ponti’s legacy and realize elements of his design through its renovation and restoration was a thrill for our team,” said Jorge Silvetti, Principal at Machado Silvetti. “To create the new Sie Welcome Center in the architecturally rich context of Denver’s Golden Triangle Creative District, it was critical for us to design a structure that was simultaneously in dialogue with the vibrant visual language of Ponti and Studio Libeskind’s designs, while also providing connection to the museum. With its elliptical shape that is approachable from all angles, and transparent glass façade, the Sie Welcome Center is an inviting and glowing beacon to greet all visitors.”
Opening Events
A series of opening events will accompany the opening of the new Martin Building to celebrate the completed campus and thank the community for their support. An Opening Day celebration will take place on Sunday, Oct. 24. The all-day celebration will include free admission to all, as well as creative activities and moments for visitors of all ages. More details to be announced closer to opening day.
Museum members will have the opportunity for a pre-opening experience. Members-only previews will take place on Oct. 21, 22 and 23. The Martin Building, Sie Welcome Center and both The Ponti and Café Gio will be open to all members those days. Details and booking information will be sent to members directly. Information on becoming a museum member or renewing a membership is available here.
On the evening of Friday, October 15, is the museum’s Unveiled Opening Gala. This ticketed fundraising event will gather artists, patrons and trustees on a night unlike any other. Cocktail hour and dinner in the spectacular new Sturm Grand Pavilion will be included with the inspiring and unexpected program. Proceeds will support ongoing museum programming. See the museum website for more information on Unveiled.



