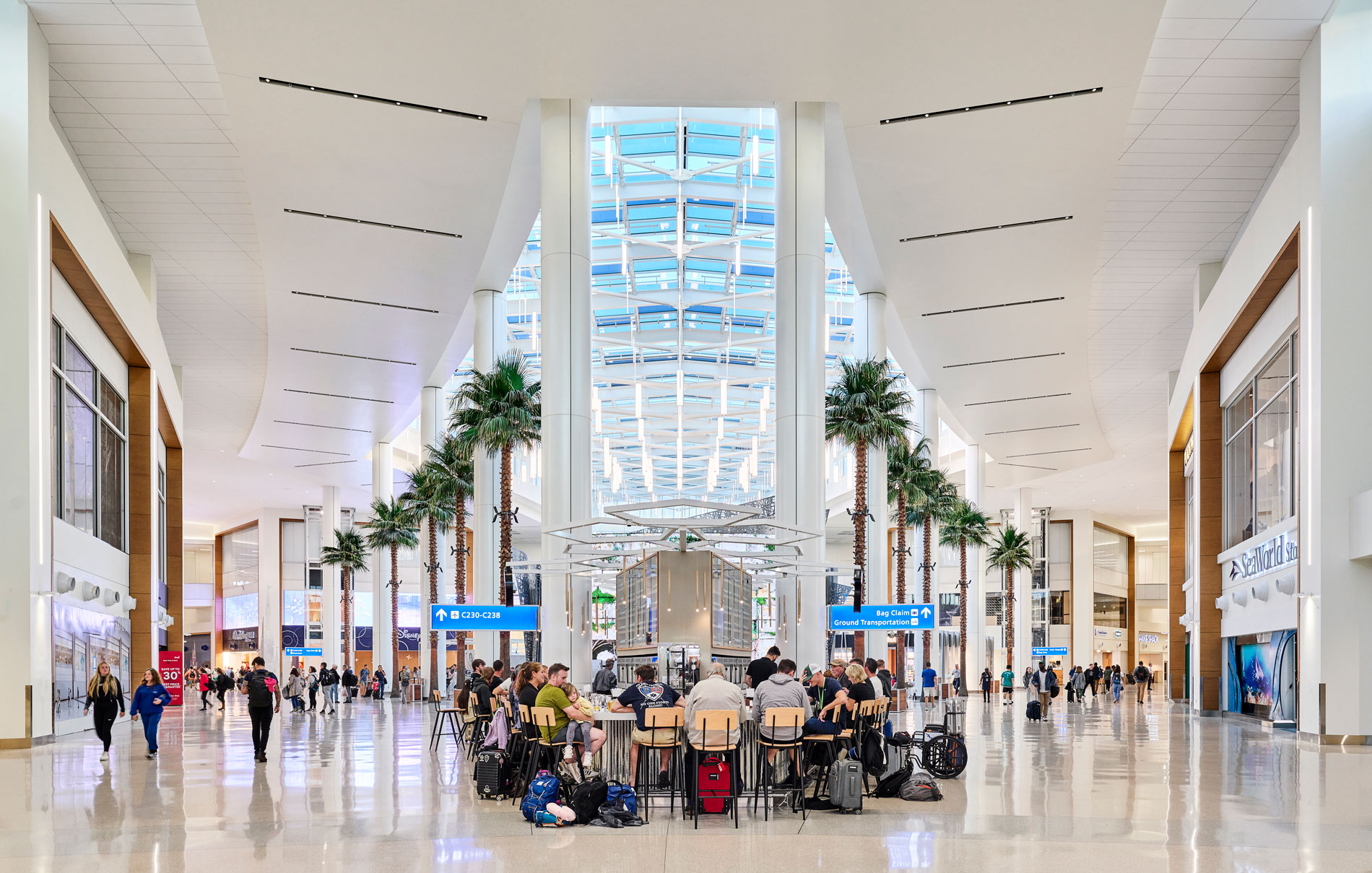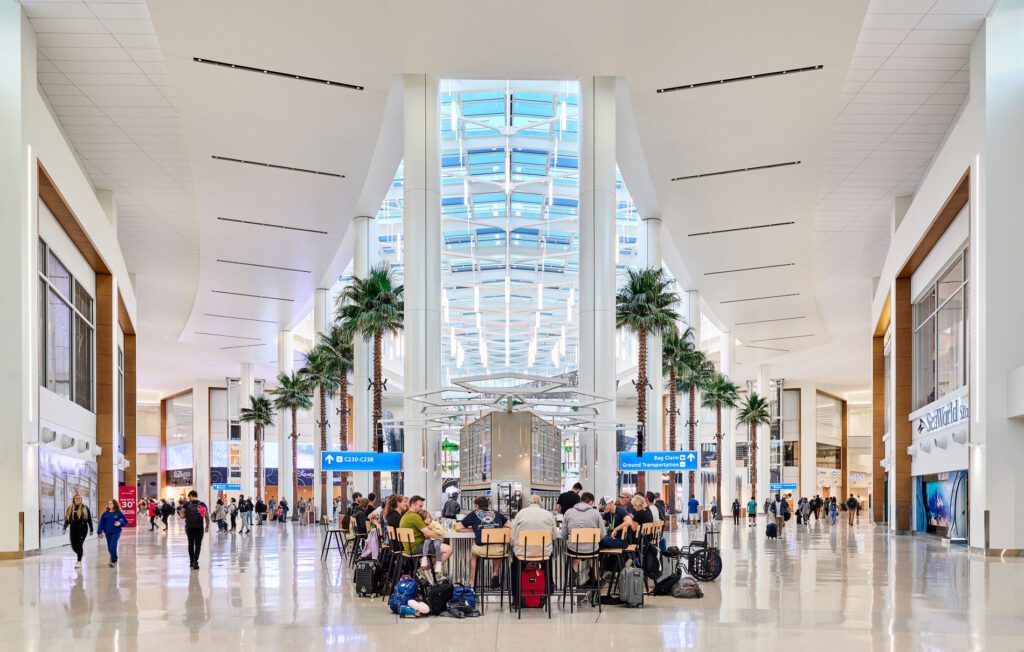OVERVIEW
Nashville International Airport (BNA) welcomed a record 18.4 million passengers in 2022, besting the previous high by seven percent. Years of increasing passenger volume among both domestic and international travelers prompted by the creation of BNA Vision in 2017. BNA Vision comprises nine major building projects supporting a capacity of more than 23 million annual passengers.
“We’re thrilled to be creating exciting architecture for such a vibrant city, and at the same time also supporting the growing passenger volume and a great passenger experience at BNA,” said Curtis Fentress, FAIA Principal in Charge of Design with design architect Fentress Architects.
Fentress Architects began working at BNA in 2017 on projects including:
- Concourse D and Terminal Wings (opened July 2020)
- Terminal Lobby (opened January 2023)
- International Arrivals Facility (opened September 2023)
- Concourse D Extension (2025)
TERMINAL LOBBY with CANOPY, PEDESTRIAN BRIDGE, & CENTRAL CORE
The new terminal lobby features a waved roof canopy that extends from the terminal garage to the International Arrivals Facility (IAF). This canopy provides coverage for roadway and curbside access to and from the terminal as well as a new pedestrian walkway bridge. The pedestrian bridge promotes efficient passenger traffic flow by connecting the central core with a garage plaza, administration building and future hotel. The central core vertically connects all five levels from the Transportation Center to the new pedestrian bridge.
INTERNATIONAL ARRIVALS FACILITY
The new IAF opened at the end of September 2023. Included with this project is a central concession marketplace located between the security screening checkpoint and the international gates. The marketplace optimizes services and amenities available to both international and domestic passengers.
The IAF includes:
- Six international gates to meet the rising demand from Europe, Asia, and Latin America.
- A bags-first approach with automated passport controls (APTs) to expedite throughput.
- An international arrivals tunnel connecting directly to a meter greeter area and the ground transportation facilities.
- Expanded and consolidated security screening checkpoints with additional lanes to minimize wait times and expedite the screening process.
- Expanded space for future airline clubs.
CONCOURSE D & EXTENSION
Fentress Architects’ design of the 115,000-square-foot Concourse D opened in 2020 and yielded six new departure gates along with associated amenities and function space. Fentress Architects is currently working on an extension to Concourse D that will include five additional gates. This 160,000-square-foot extension also includes outdoor space that will afford departing and arriving passenger’s exceptional views of the airfield and a unique opportunity to go outside at BNA. A circular node design at the end of the concourse extension symbolizes a classical record to celebrate Nashville’s deep musical history.
SUSTAINABILITY
Sustainability and comfort are paramount for all BNA projects undertaken by Fentress Architects. All facilities are designed to achieve a minimum of USGBC LEED Silver Certification. Electrochromic glass was utilized throughout in skylights, clerestories, and curtainwalls. This “smart” glass automatically and constantly adjusts to fluctuations in solar radiation to manage daylighting and energy use effectively and efficiently.

