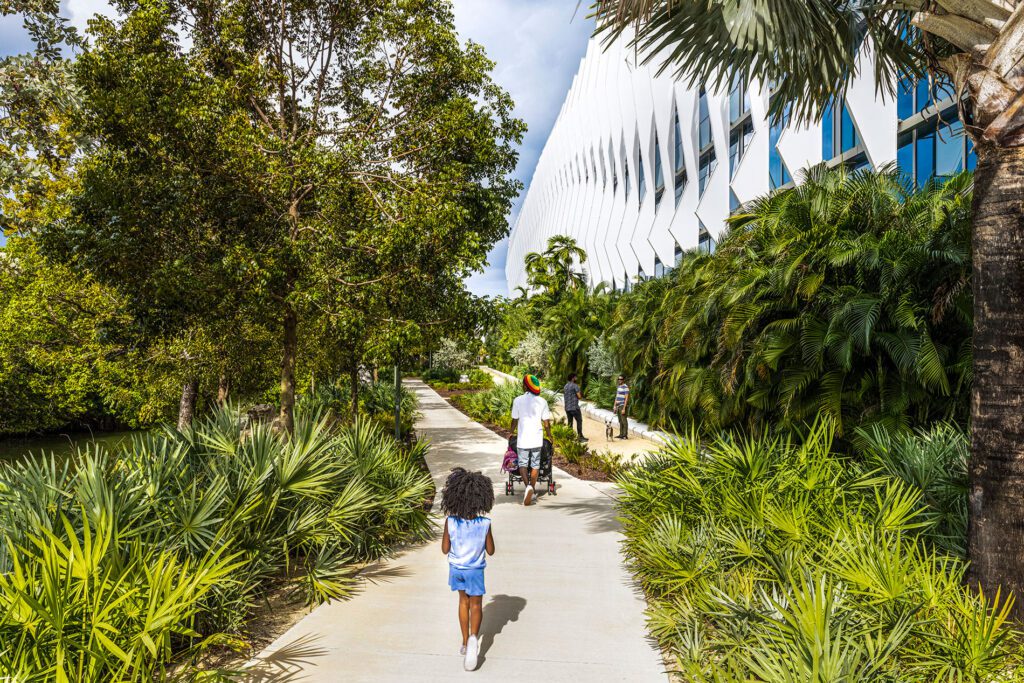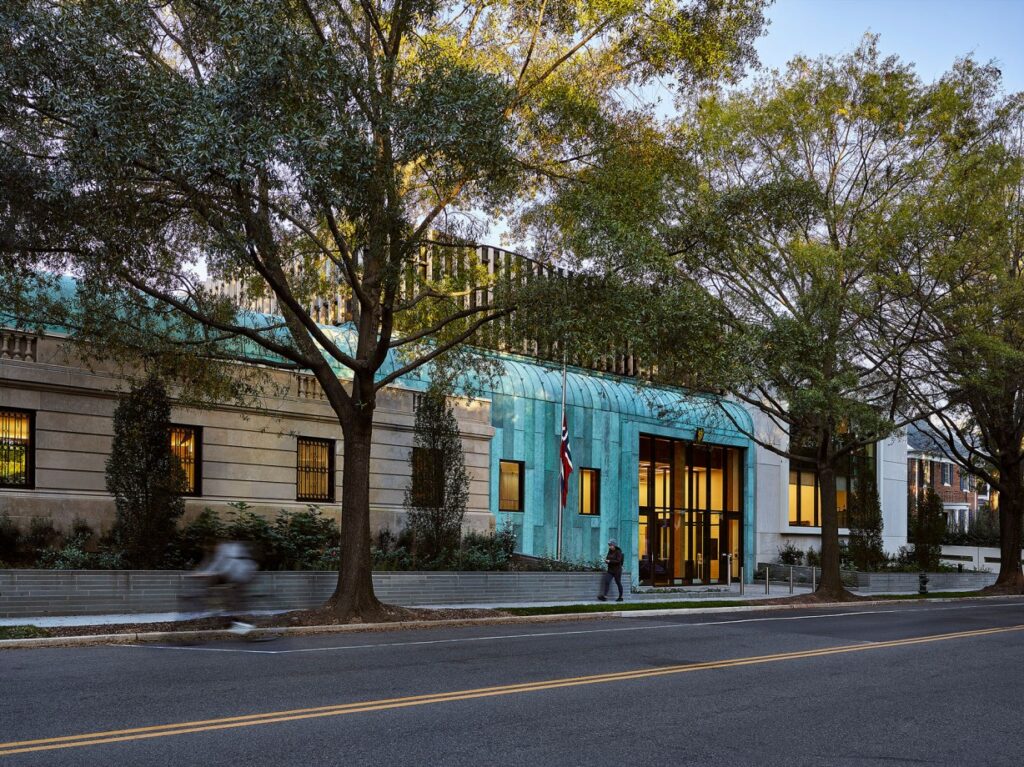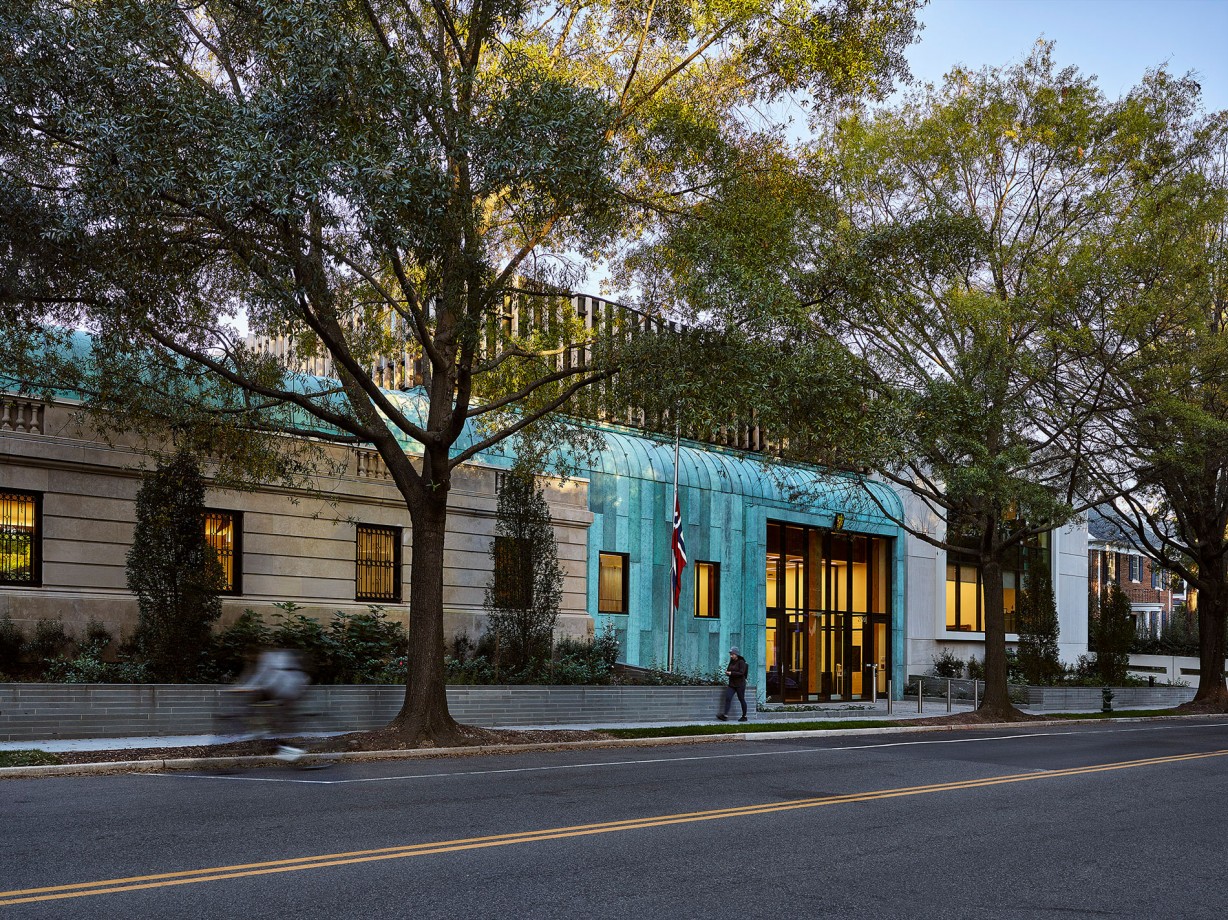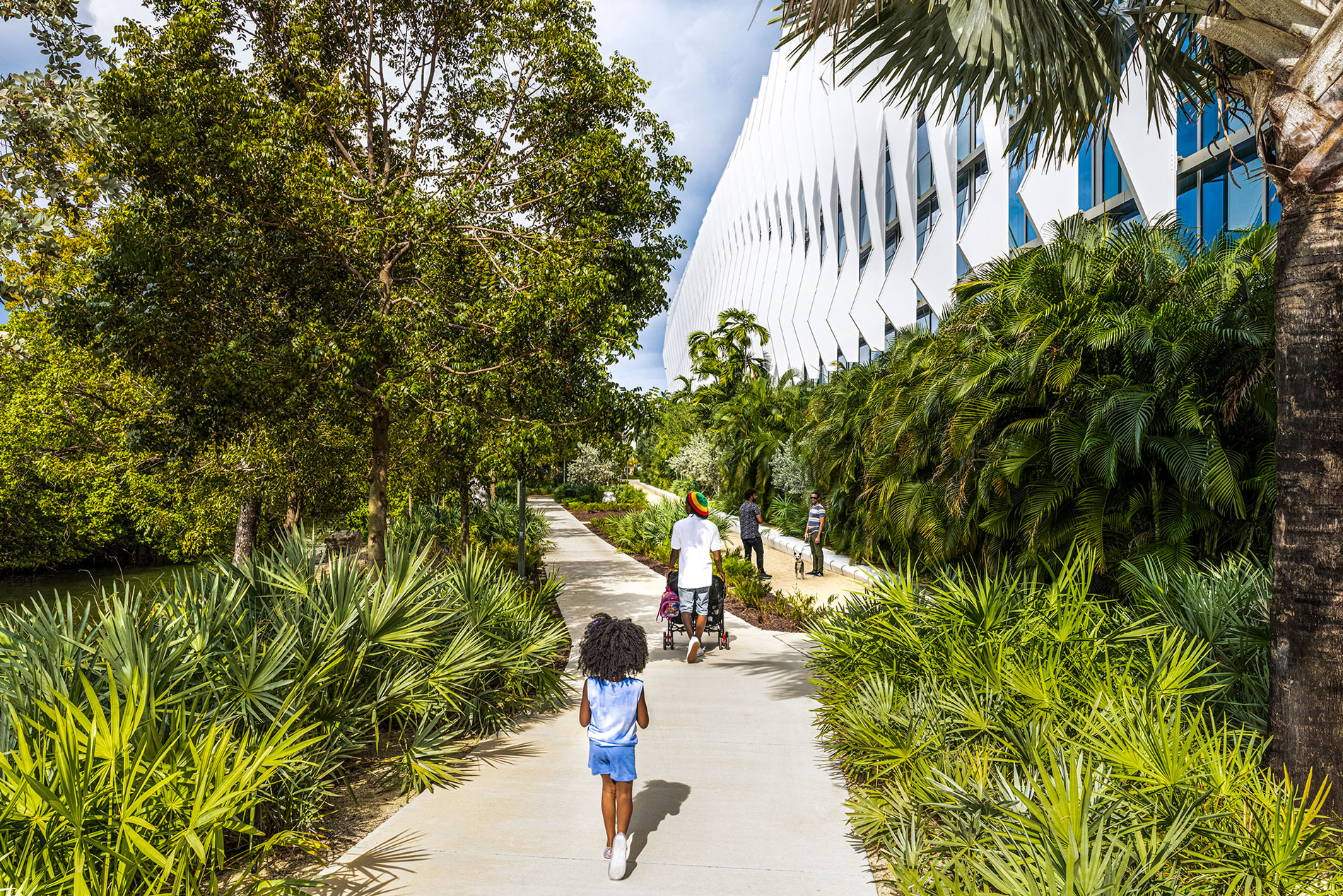Market: Renovation + Revitalization
Royal Norwegian Embassy Renovation
Sustainable Strategies for Expansive Facilities
Fentress’s portfolio is valued at over $43 billion and serves more than 650 million people annually.
Strategies of waste reduction, recycled content maximization and conservation are consistent regardless of the scale of the project. However, there are a few consistent strategies to consider when designing expansive facilities:
- Harnessing daylight to minimize energy use and control heat gain.
- Integrating with the community and multimodal transportation networks.
- Creating spaces and systems that will welcome future adaptations.
The following projects illustrate these strategies:
Passenger Terminal Complex at Denver International Airport
Fentress’ entree into expansive facilities came with the commission to design the 2,250,000-square-foot Passenger Terminal Complex at Denver International Airport. Fentress took over a project suffering from uninspired design, exorbitant cost and schedule overruns. The solution to reverse these incontestabilities was the creation of a light-filled volume to echo Colorado’s dramatic mountain scenery. Despite skepticism on the ability of a tensile structure—then a nascent building technology—to achieve the necessary spans and withstand area snow volume, Fentress countered precedent and flipped the airport’s massive infrastructure from the roof to underground. The shift allowed up to 150-foot light-filled roof peaks to come to life while conserving resources. Hundreds of tons of structural steel and building materials were eliminated. The design also powerfully harnessed natural light. The Denver airport dramatically changed contemporary ideas on airport design, introducing expressive form to welcome travelers to a place and its culture.
Colorado Convention Center Phase II
In 2010, the Colorado Convention Center (CCC) announced its certification through LEED–EB, making it—at 2,300,980 gross square feet—the largest convention center certified under LEED-EB to date and among the largest LEED-certified convention facilities in the US. As Denver residents, Fentress Architects recognized the Center’s potential to reshape the city. So, the focus was on establishing and reinforcing its connections with the urban surroundings. The integration of a light rail station within the building has advanced economic growth and revitalization initiatives for the once-barren 14th Street. Fentress’ work catalyzed a surge of infill development that continues to bring new life, investment and activity to Denver.
Tom Bradley International Terminal at LAX
At 1.4-million square feet, Tom Bradley International Terminal at LAX became the world’s largest LEED Gold certified airport when it opened in 2013. Adding to the complexity of this immense facility is the fact that renovation and construction occurred while the terminal remained fully operational. Fentress’ state-of-the-art, people-centered design allows abundant natural light from clerestories and broad windows. Environmentally-friendly concepts were integrated at every stage and every level of the project.
Operational and performance goals of improved energy performance, reduced water consumption, waste, and emissions were met, in part, through integrated strategies that aligned with the larger aesthetic and experiential objectives. For example, Fentress conducted extensive sun-shading studies during the design of the roof structure to minimize heat gain and maximize daylighting.
Additional strategies include a high-performance thermal envelope, drought-tolerant landscaping, the provision of a purple pipe infrastructure in anticipation of future availability of municipal-supplied non-potable water, programmed space for recycling, an early procurement program for materials that contain recycled content, specification of non- or low-emitting materials, and the incorporation of free shuttle bus service to provide better connectivity to and from the airport, the city and the region.
Ralph L. Carr Colorado Judicial Center
LEED Gold-certified Ralph L. Carr Colorado Judicial Center in Denver remains one of the most sustainable courthouse complexes in the United States. It hosts the Colorado Supreme Court Law Library, a visitor’s Learning Center, and a 4,000-square-foot green roof. The granite-clad Neoclassical building respects the archetypal presence of its neighbors. It steps back to acknowledge a center of learning: the Denver Central Library. The design also focused on completing the flow of a pedestrian walkway between the Library and State Capitol. The result is in a direct, physical link to the Center’s functions for users and visitors as they move across the campus. The Carr Judicial Center makes substantial use of durable and recycled materials. It remains 30-percent more energy efficient than standards demanded. In addition to its green roof, sustainable features include a photosensitive daylight harvesting illumination system, a state-of-the-art and highly efficient mechanical system, and locally sourced materials such as marble from Marble, Colorado.
Case Study: Renovation of the Miami Beach Convention Center
Today, Miami Beach Convention Center is both a global hub for arts, culture and technology and a healthy, resilient amenity for the community.

Miami Beach’s rich history of arts and culture has strengthened the city’s quality of life and economy. Built in the 1950’s, the original Miami Beach Convention Center (MBCC) was a generic structure. Its ‘big box’ aesthetic had no discernible main entrance. Its location amid small city blocks created vehicular congestion for area residents, workers, and visitors alike. All in, the City of Miami Beach had five objectives to achieve with the transformation of its convention center:
- increase capacity;
- create a clear and lively entrance;
- add exterior and interior elements reflective of the region’s natural character;
- attract international economic, cultural, environmental, and technical events;
- and invite pedestrian engagement as well as reduce vehicular traffic.
Biophilic, Sustainable Design
One of the greatest challenges for the design team was harmonizing the program’s monumental size with convention-goers’ need for human-scaled, intuitive spaces and operators’ need for a versatile, resilient building. Exterior façade “fins” made of angled, aluminum linear forms help achieve this harmony and dapple lobbies and pre-function areas with daylight. In doing so, they provide a graduated transition between indoor and outdoor environments. The design team’s study of how light enters water and how underwater divers experience natural light informed this lighting strategy.
Sustainable Design
In hot, humid Miami Beach, the old facility’s ambient lighting and space cooling accounted for more than 50-percent of total annual energy use. Wrapping the exhibit hall and meeting rooms with perimeter transition spaces such as pre-function circulation and service corridors significantly improved the building’s passive thermal properties. Sun-shading provided by the “fins” and upgrading the building envelope was also helpful. Additional solutions include:
- a new, light-colored roof,
- high-efficiency chillers,
- a Building Management System with occupancy set-points based on actual planned programs, and
- high efficiency lighting.
These measures are projected to save 18-percent, or $300,000, annually. It is worth noting that the new design’s calculated Energy Use Intensity (EUI) is 40.9 kBtu/sf, which surpasses the EPA’s median of 45.4 kBtu/sf. All combined, the sustainable design and construction solutions employed helped MBCC achieve LEED Silver certification from USGBC.
Resilient Design
Miami Beach is also a hurricane-prone and severe weather event community that necessitates resilient structures. The MBCC’s new LEED Silver design provides safe shelter for area residents by helping the Convention Center District to meet the City’s resiliency plan.
A pre-existing, six-acre asphalt parking lot was converted into a park replete with gardens, lawns, art installations, and shaded areas. In fact, more than 12 acres of greenspace and over 1,300 new trees were added. Approximately 100 existing trees were preserved.
We restored mangrove habitats and native vegetation to provide environmental stabilization. We also reinforced the primary drainage waterway in Collins Canal Park, which lies north of the site. Pervious acreage on the 25-acre campus increased by 245-percent. This significantly improves MBCC’s ability to manage storm runoff on-site and reduce heat island effect.
Finally, we implemented both wet and dry flood-proofing measures. Measures include raising the base floor elevation by 12 inches and relocating all critical building systems to the second floor, which allows the center to remain operational as an emergency response and community shelter during hurricanes and other climatic-disruptive events.
Royal Norwegian Embassy Renovation Wins AIA Award in Architecture

The Royal Norwegian Embassy Renovation is an extraordinary architectural achievement. In fact, it just won the 2022 Grand Award from the Washington DC Chapter of the American Institute of Architects. This project effortlessly blends historical significance with contemporary design, showcasing a harmonious marriage of past and present. The award underscores the meticulous restoration and state-of-the-art architectural solutions that have breathed new life into the embassy. The renovation not only preserves the embassy’s cultural legacy but also transforms it into a symbol of modern sophistication and functionality.

