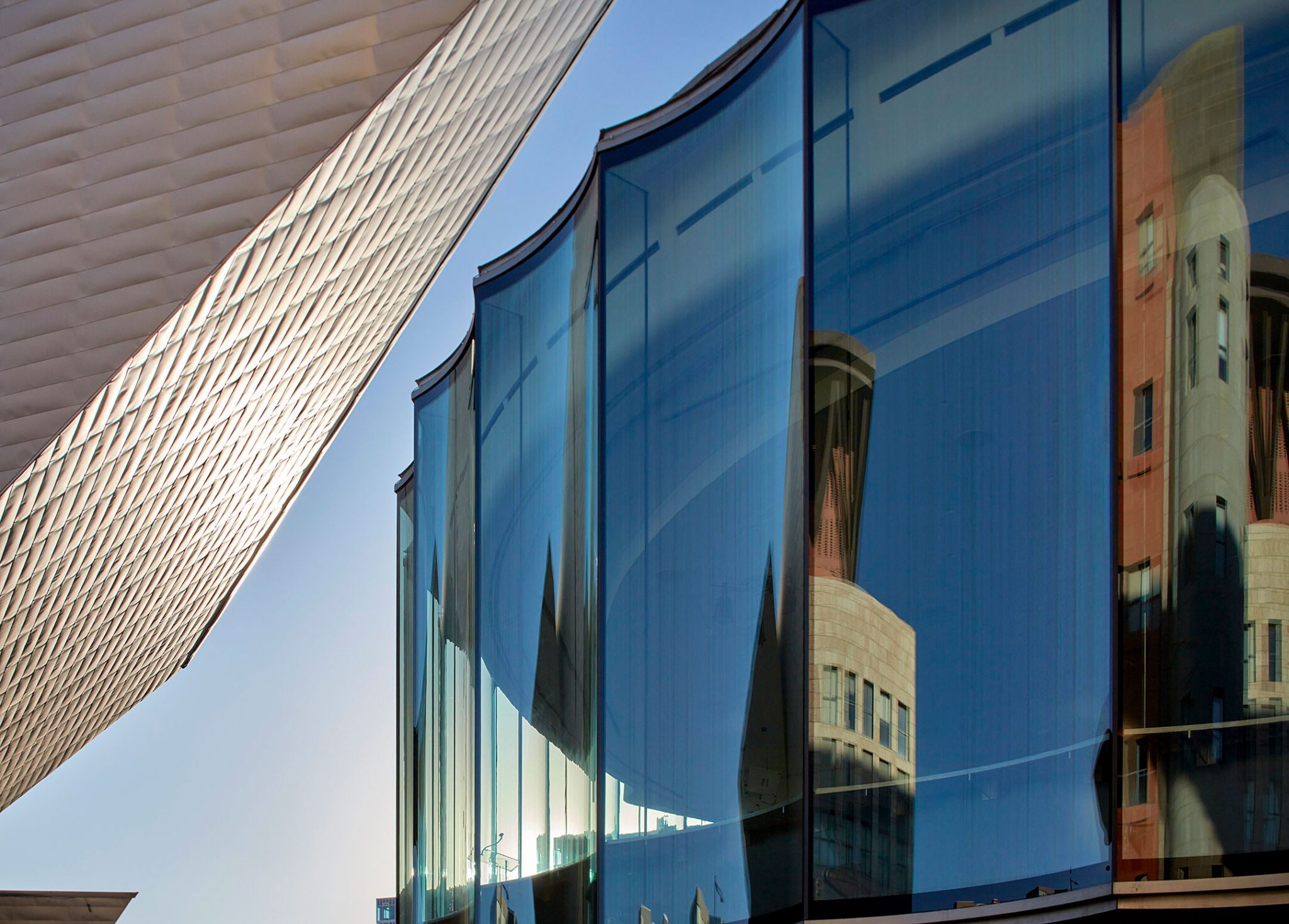National Capital Planning Commission & Commission of Fine Arts Approve Fentress Architects Design
ARLINGTON, VA – The Pentagon Memorial Fund, Inc. (PMF) recently passed a critical milestone in the development of a Visitor Education Center at the site of the National 9/11 Pentagon Memorial. The Commission of Fine Arts (CFA) approved the concept design by Fentress Architects following an approval in July from the National Capital Planning Commission (NCPC). The Visitor Education Center will be located within walking distance of the Pentagon Memorial. It is also in close proximity to Arlington National Cemetery and the US Air Force Memorial.
“With these approvals, the PMF has reached a milestone that will allow us to take the next step in building a visitors’ education center to tell the story of the terrorist attacks, the victims and responders and the subsequent national and international.” said Pentagon Memorial Fund, Inc. Board Chairman and President Sean T. Connaughton. “This history must be preserved and accurately passed on to future American generations. We must never forget.”
While the Pentagon site was the first to have a 9/11 memorial, it is also the only site still lacking a visitors’ center. The 9/11 Pentagon Memorial Visitor Education Center will honor the 184 victims of the attack on the Pentagon as well as explore the local, national, and international response to 9/11 and subsequent Global War on Terror. Therefore, the Visitor Education Center is anticipated to function as a national convening space for the examination of these responses, and their continuing impact.
“The new Visitor Education Center at the 9/11 Memorial will be a dynamic structure—imbued with meaning, conducive to contemplation, and encouraging of resilience,” explains Curtis Worth Fentress, Founder and Principal-in-Charge of Design at Fentress Architects.
Over $14 million has been raised to support the creation of a 9/11 Pentagon Memorial’s Visitor Education Center. Major donors include Amazon & Amazon Web Services, the Diana Davis Spencer Foundation, Transurban, Accenture, the J. Willard & Alice S. Marriott Foundation, and the Morris & Gwendolyn Cafritz Foundation. With these two key approvals in place, the Pentagon Memorial Fund has launched a campaign to raise the balance of funds necessary to complete the Visitor Education Center in time for the 25th commemoration of the 9/11 attacks, which will occur in 2026.
About Pentagon Memorial Fund
Families of the victims of the 9/11 attack at the Pentagon formed PMF in 2003. The National Memorial was dedicated five years later as a public and private partnership. The PMF continues to support the Memorial with private funding and volunteer docents. Up to one million annual visitors experience the memorial today including many school groups from all over the United States. For more information on PMF, including how to give, visit pentagonmemorial.org.
Contact: press@pentagon-memorial.org // (202) 417 6590
About Fentress Architects
Fentress Architects is a global design firm dedicated to the creation of sustainable and iconic architecture that enhances the human environment. Founded in 1980 by Curtis Fentress, the firm’s portfolio serves over 650 million people annually, valued at over $47 billion, and has earned more than 600 distinctions for design excellence and innovation. For more information about Fentress Architects, visit fentressarchitects.com. Connect with us on Facebook, Instagram, Twitter, or LinkedIn.
Visitor Education Center Design Team
- Design Architect & Architect of Record: Fentress Architects, Ltd.
- Owner’s Representative: Mark G. Anderson Consultants, Inc.
- Exhibit Design: The PRD Group, LLC
- Contractor: James G. Davis Construction Corp.
