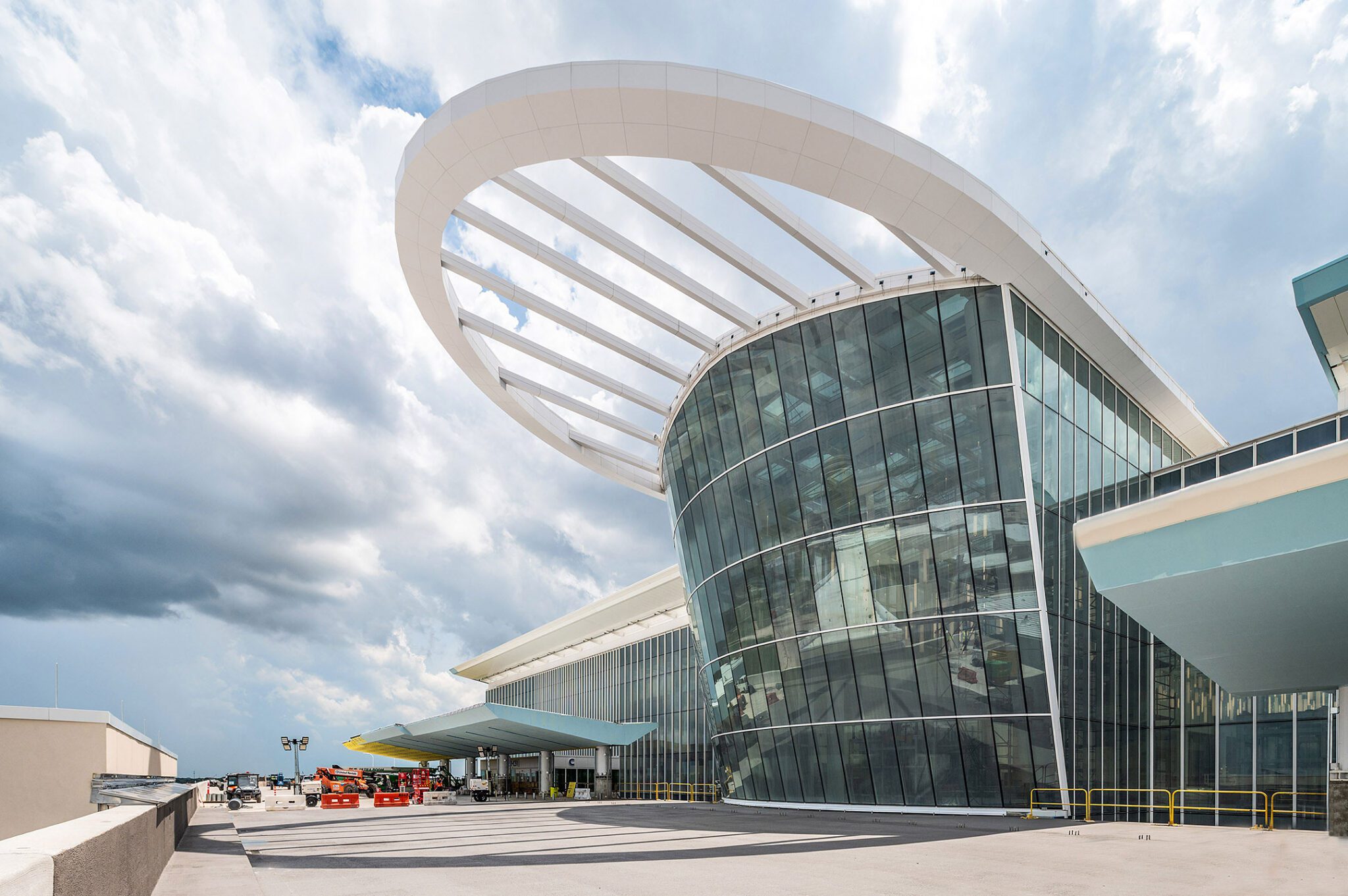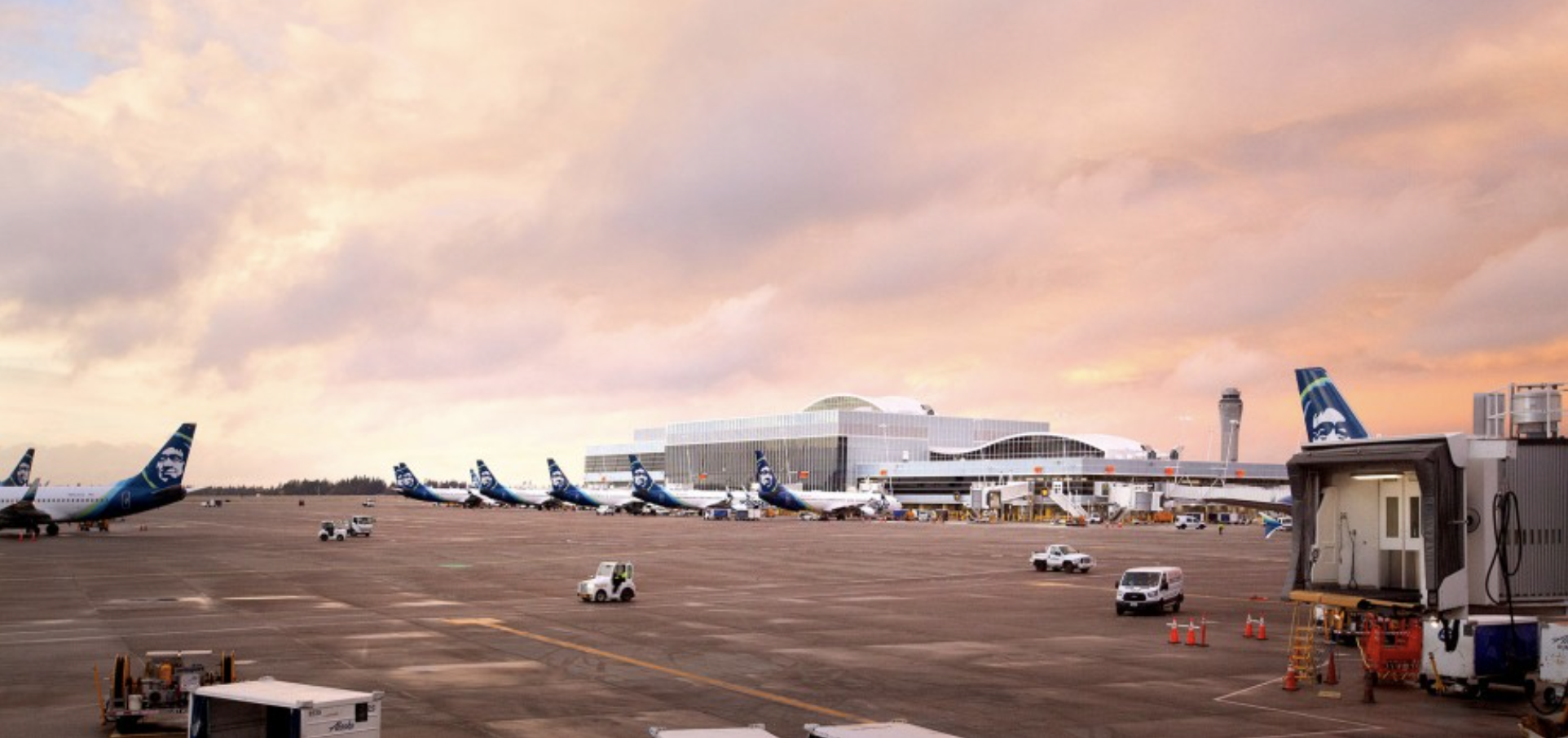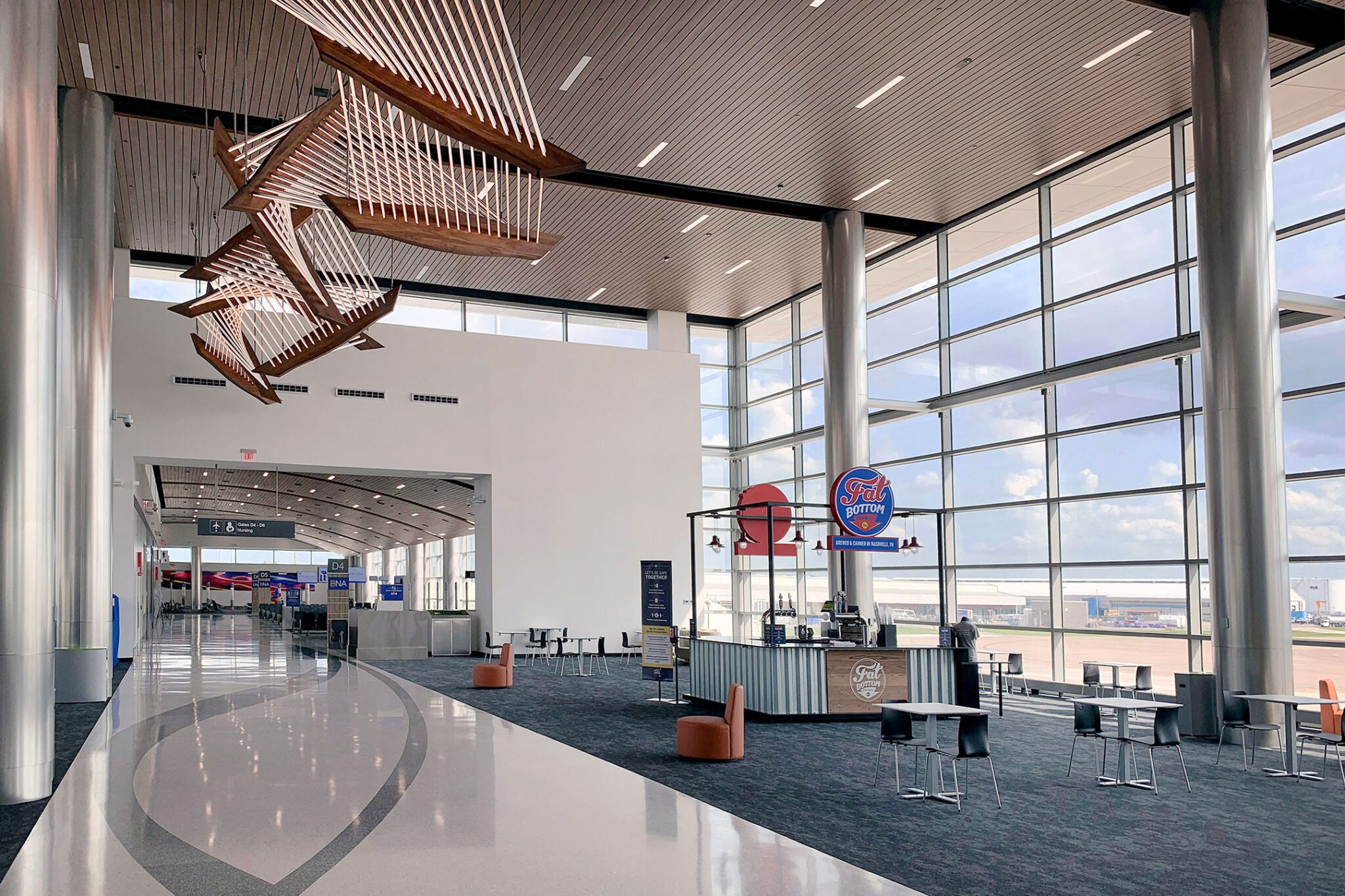Market: Aviation + Transportation
Passenger Terminal Complex at DEN
Fentress Global Challenge 2021 Launches
Inviting Students to Envision the Airport of the Future
Fentress Architects is pleased to announce that the 2021 Fentress Global Challenge (FGC) is open for entries. Now in its 8th year, the annual international student design competition challenges students to envision a forward-thinking concept for an airport of the future, and in turn, stimulate innovative design in terminal architecture.
“The Fentress Global Challenge is a great opportunity for young designers to bring broad ideas and creative perspectives to the table while spearheading innovation in airport terminal architecture,” said FGC Founder Curtis Fentress, FAIA, RIBA. “We are excited to see how students push the limits of architectural design this year.”
This year’s competition brief encourages students to reimagine the terminal building in the year 2100, siting the new terminal at either an existing airport of their choosing, or at a location where an airport does not yet exist. The latter option calls for participants to consider a city where an airport could serve as a catalyst for economic and social development. Students’ designs must consider several aspects, including local context, evolving technologies, sustainability and resiliency, security, wellbeing, mobility, urbanization, globalization, project feasibility, and the overall passenger experience.
The First Place Winner will receive $15,000 USD—the largest prize in FGC’s history. Four additional winners will receive smaller cash prizes.
Eligibility
FGC is open to graduate and undergraduate students currently pursuing architecture or engineering degrees in an accredited university program, as well as recent graduates (within the last four years) with a degree in architecture or engineering.
Competition Schedule
Competition Announcement: February 15, 2021
Design Submission Deadline: October 1, 2021
Shortlist Announcement: November 1, 2021
Winners Announcement: December 1, 2021
Awards
First Place: $15,000 USD
Second Place: $3,000 USD
Third Place: $2,000 USD
People’s Choice Awards (Two): $1,000 USD
About the Jury
The 2021 FGC will be judged in two stages. A first-round jury of industry experts will shortlist fifteen (15) designs from which the second-round jury will select the three finalists. The 2021 FGC Jury will feature leading aviation and architecture voices who bring diverse perspectives from professionals within the industries.
To learn more about the Fentress Global Challenge and to register, please visit: https://fentressglobalchallenge.com.
To download the 2021 competition brief, visit: https://www.fentressglobalchallenge.com/competition-brief.
World-Class Design for MCO’s New Terminal C
Orlando International Airport (MCO) is the gateway to Central Florida’s thriving business community, theme parks including the Walt Disney World Resort, miles of spectacular beaches and NASA’s Kennedy Space Center.
Terminal C will introduce the next generation of The Orlando Experience®. Terminal C builds upon the established MCO aesthetic of air, water and sky. It includes a seamless, low-touch environment that offers an exciting combination of concessions, interactive media displays and iconic architecture. Upon opening, Terminal C will serve up to 12 million passengers annually. It will also feature a new Federal Inspection Service (FIS) facility as well as 15 new gates (accommodating up to 20 aircraft). Amenities will include a nursing station and pet relief areas. At full build out, Terminal C can increase capacity at MCO up to 60 million passengers annually.
“This summer MCO will debut the new Terminal C, which is designed to support growing passenger volume and reinforce the airport’s reputation for excellence in traveller satisfaction,” said Curtis Fentress, FAIA Principal in Charge of Design with design architect Fentress Architects.
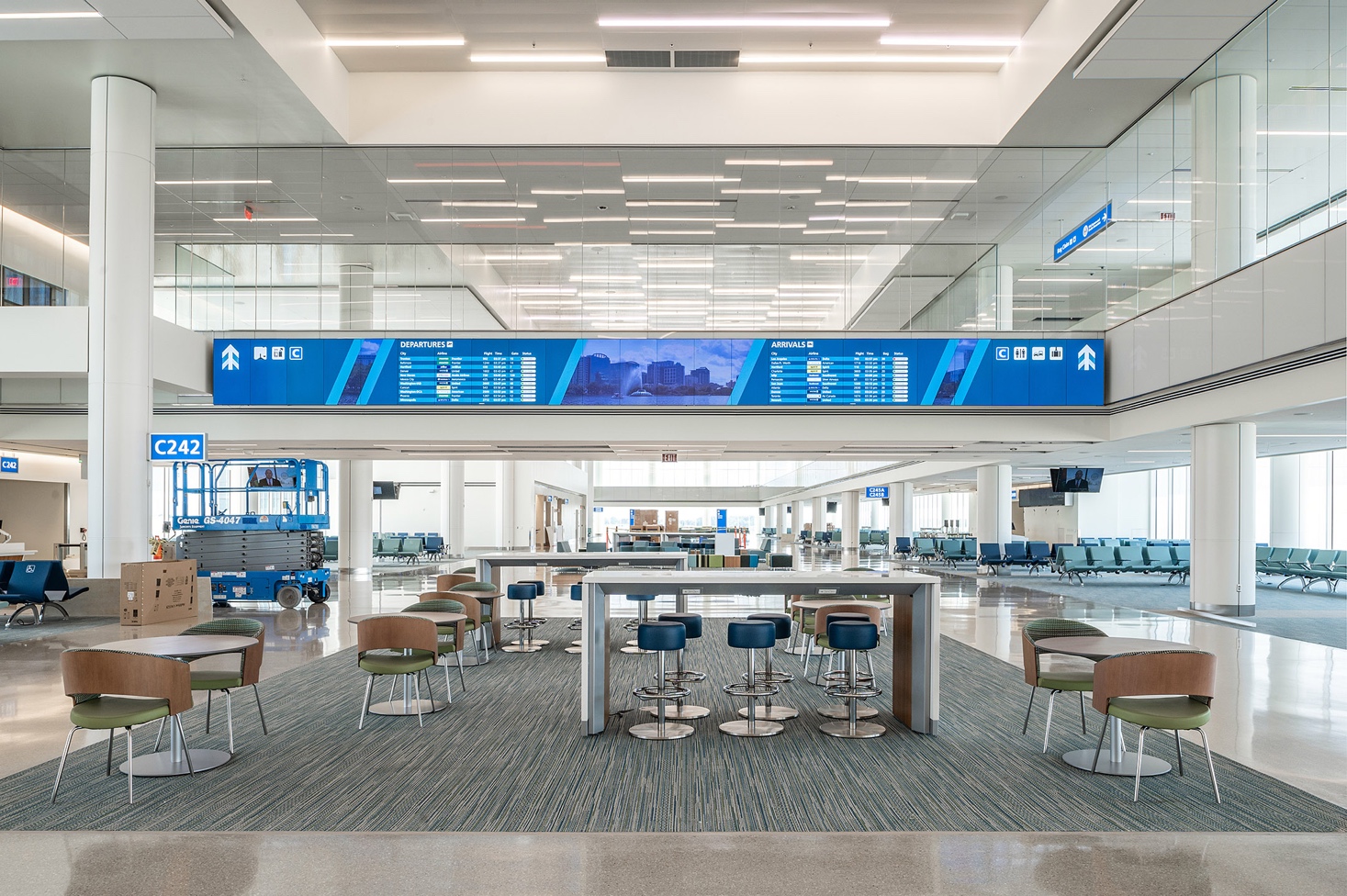
Elevating The Orlando Experience® with Iconic Architecture
Design architect Fentress Architects, together with HNTB as architect of record, designed Terminal C to be an iconic gateway to the entire region.
“An airport should be reflective of the environment and region it serves as well as meet the needs of its passengers. For Orlando, that means architecturally identifying with subtropical vegetation and wildlife as well as numerous world-classattractions. It also means understanding a very diverse passenger profile; each with their own unique expectations of the Orlando Experience. Terminal C will offer passengers the best in technology and operations, and also a very friendly, hospitable environment,” said Fentress.
Among the terminal’s signature architectural elements is The Prow. It sets an uplifting tone at curbside, especially when seen against a dramatic Florida sky. Ambient natural light will flow in from this curbside curtainwall, as well as from the Terminal’s skylit spine. This will help bring the outdoors in and guides passengers to world-class amenities and onto their gate.
“Innovation and sophisticated design that reflects elements of the Central Florida community combine to deliver a world-class travel experience,” says Kevin Thibault, CEO, Greater Orlando Aviation Authority. “Terminal C will be so much more than a transfer point from one place to another. It will serve as a multimodal memorable entryway for passengers visiting, living and working in the region.”
All major building elements—ticketing, security, concessions, gates and baggage claim—will be aligned along a Boulevard. This will lead passengers on a linear journey. A Grand Skylight that introduces dappled daylight and supports lush foliage will adorn this Boulevard.
“The tinted glass panels of the Grand Skylight dapple and diffuse sunlight, which creates an effect reminiscent of light coming through Orlando’s historic orange groves,” said Fentress.
The Boulevard will also connect Terminal C’s two signature civic spaces—Palm Court and Town Square—with the MCO’s Intermodal Terminal Facility. The Facility supports up to four rail systems, including Brightline’s inter-city service. Palm Court is located airside, at the terminus of the Boulevard skylight. It is the grandest of Terminal C’s civic spaces. As such, this vibrant location will feature shopping, experiential media, dining, socializing and relaxation lounges in a daylit, garden-like atmosphere. The design of second-story retail and lofted airline clubs means they will overlook Palm Court and its experiential media element, which will feature an interactive exploration of Orlando’s various destinations.
Meanwhile, Town Square is located landside, at the terminus of an elevated international arrivals corridor. This light-filled, spacious arrivals hall on the terminal’s upper-most level will provide a stark contrast to the buried baggage claims found in so many other airports. It is imbued with a sense of welcoming and openness to enhance the international and domestic passenger experience.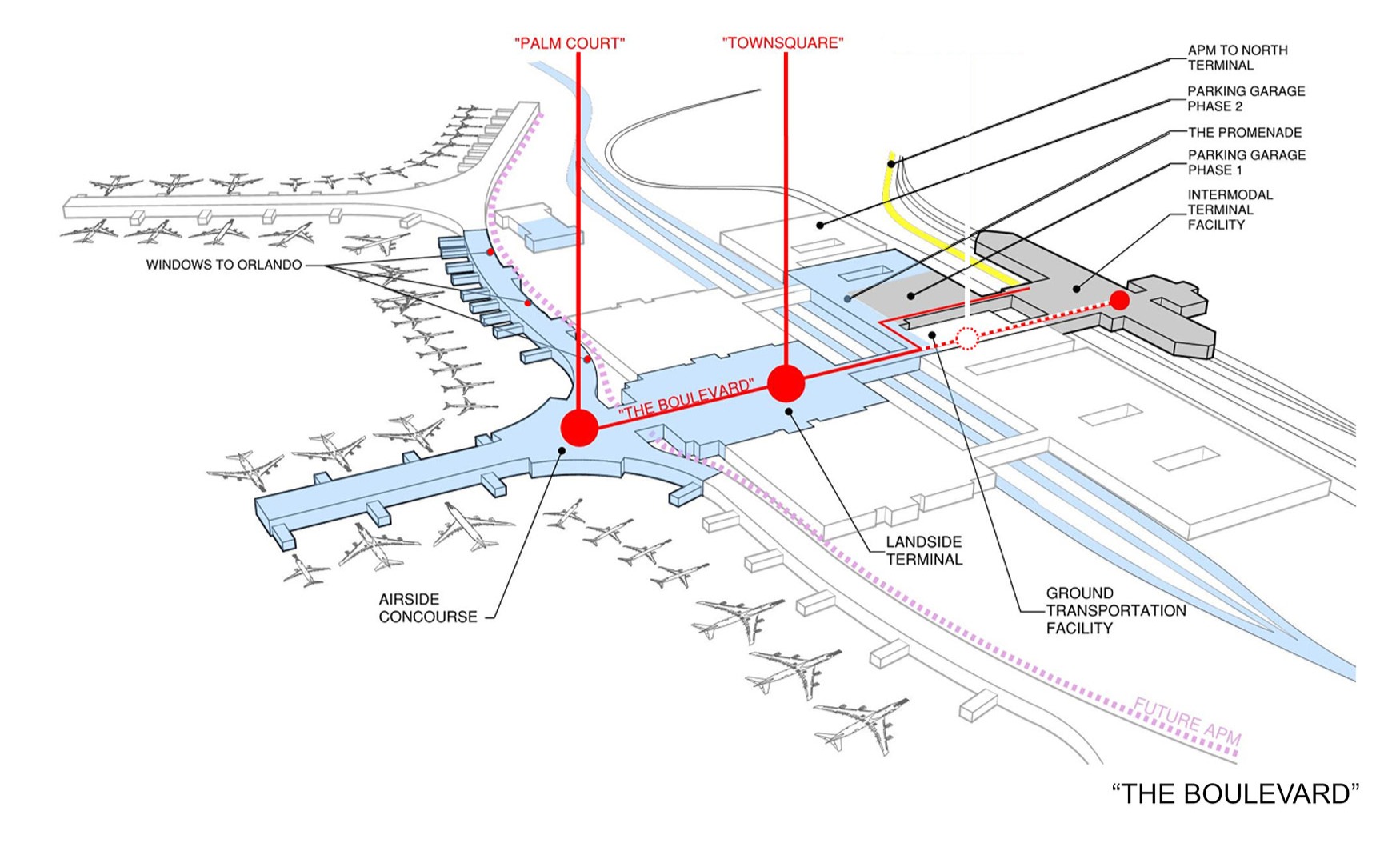
© Fentress Architects
Uplifting Experiences: Arrival & Departure
With the help of recently developed baggage conveyance technology, Terminal C will reverse the traditional paradigm of arrivals on the lower level and departures on the upper level. Passengers arriving—often from long flights—will be directed to a unique and uplifting experience: the upper-most level of the terminal. Awash in filtered Central Florida sunlight with majestic views of the local natural environment, this immediate and immersive experience will at once orient travelers to both Orlando and the United States. Easy access to restrooms and concessions, in a pleasant environment, will further cater to travelers innate needs.
Departing travelers will have a similarly pleasant experience. Flexibility is the intention for everything from intuitive parking and drop-off areas to a new ticketing hall. Additionally, they are outfitted with kiosks and outstanding customer service representatives. Security will be similarly intuitive, orderly and responsive.

Interactive Media
An Experiential Media Environment (EME) has been seamlessly integrated into the terminal’s architecture. All three EME elements specifically serve to celebrate the region’s dynamic identity. They also highlight for visitors the robust offerings of Central Florida’s natual and developed attractions.
- Moment Vault, located in Palm Court, offers departing passengers a 360-degree immersive experience. The Vault combines silhouettes gathered from strategically placed cameras located throughout the space with striking video footage from local points of interest. Highlights in the 23 capsules that run 109 minutes include underwater play in deep blue springs with a school of bioluminescent fish and an excursion to the surface of Mars where red rocks have a life of their own.
- The Portal, located in Town Square (also known as the arrivals hall), rises three-stories high. 32 custom curved screens suspended in a helical frame comprise the feature. Synchronized content plays on both interior and exterior screens, offering 26 capsules that run 125 minutes and tell a visual story of the transformation of Central Florida from natural springs and ranchlands to the dawn of Disney, the launch into space exploration and a bounty of entertainment opportunities.
- Windows on Orlando, located along the airside concourse, is a 100-foot-long, 32-foot-tall display comprised of three adjacent, panoramic screens. Select Central Florida locations were captured in 20 capsules that run 79 minutes. Highlights include a rocket launch sequence filmed from the NASA Vehicle Assembly Building at the Kennedy Space Center and an afternoon ride under open skies to round up cattle with cowhands at the Deseret Ranch in St. Cloud.
Hi-Tech, Low Touch
An increasingly touchless experience will bolster international and domestic passenger growth at MCO. Touchpoints, also known as points of contact or interaction, occur at check-in, security, concessions, boarding, customs and more. These have long been hallmarks of the passenger experience. That said, over the past few decades, airport planners and designers have helped lessen the time spent at touchpoints. In doing so, they have made the airport experience both more efficient and pleasant.
Terminal C has the design of a linear/pier configuration. This minimizes transit times for departing passengers to an average of eleven minutes. Additionally, Terminal C will engage a variety of biometric devices including:
- 100-percent automated screening lanes in TSA checkpoint.
- 100-percent facial recognition at all 15 gates for international arrival and departures.
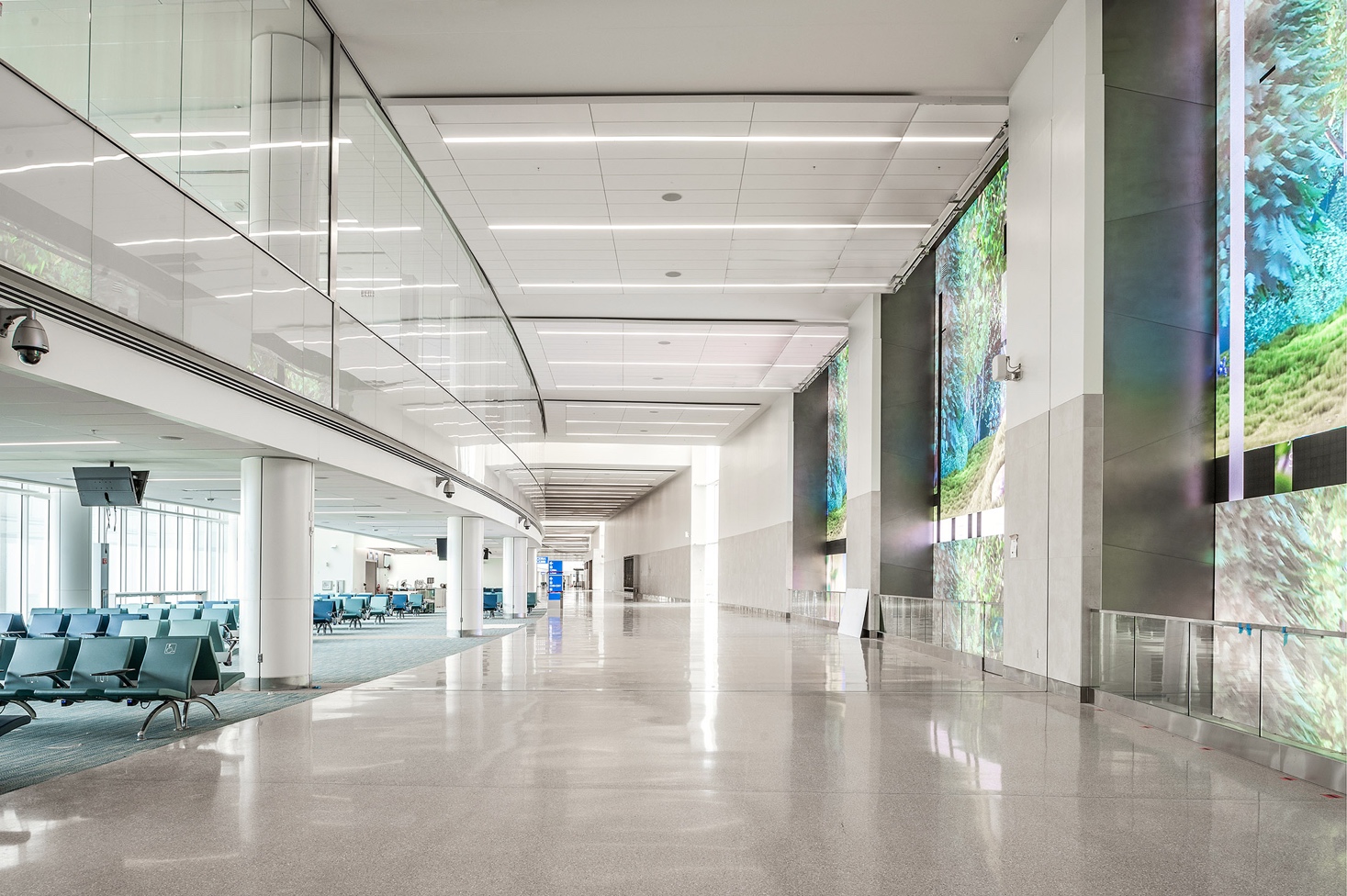
Sustainable Design
Terminal C will be as sustainable as possible thanks to a long list of design strategies. Strategies include the deployment of reduced water-consumption and irrigation systems, responsive lighting and temperature control systems. Also involved are solar panels, non-toxic adhesives and non-painted natural materials. Together, these and other strategies are likely to support an award of Silver or Gold LEED Certification by the US Green Building Council. If awarded, Terminal C will be the first LEED®v4 airport campus of any level in the world.
Fentress Global Challenge
Winners Announced in 2021: Airport of the Future, Student Design Competition
Fentress Architects is excited to announce the winners of Fentress Global Challenge (FGC) 2021: Airport of the Future, which garnered over 80 entries from students around the globe. This year’s competition challenged students to envision airport mobility in the year 2100. The winning entries reflect the radical innovation, quality and curiosity required to advance airport terminal design.
Carmina Ferreras and Oluwarotimi Osiberu
1ST PLACE with a US$15,000 cash prize & PEOPLE’S CHOICE AWARD 1 with a US$1,000 cash prize
Ferreras and Osiberu are third-year Master of Architecture students at North Carolina State University. Ferreras is a former high school math teather interested in connecting communities through advancements in technology and sustainability. Oluwarotimi came to United States in 2009 from Nigeria, Africa and is interested in spaces that foster healthy communities. Their entry imagines a new airport in Yokohama, Japan to help alleviate congestion at Tokyo International Airport. The new hub is designed to serve hypersonic, subsonic, and VTOL flights that will access the furthest corners of the earth. As a multimodal modal facility, it also incorporates rail systems and boats to fully link land, sea, and air. Concourses feature vast, traditional gardens and views to marine wildlife. Walkthough security and facial recognition scan passengers to create a seamless airport experience. An internal tram system helps move passengers and also offers views of gardens and nearby Mt. Fuji.
Liyang Wang
2ND PLACE with a US$3,000 cash prize
Wang, a student at the Yale School of Architecture, imagined an airport located on the northern corner of Atafu, Tokelau. It utilizes a series of sun powered runways that move to accommodate airplane operations. The airport also helps grow and then transplant coral from a nursery to reefs below. Travelers can take part in observing the process, which will subsequently help cultivate climate awareness.
Tan Gee Yang
3RD PLACE with a US$2,000 cash prize
Yang, a student at Singapore University of Technology and Design, chose Singapore Changi Airport as the site. This entry envisions a reconfigureable and dynamic airport that uses data and machine learning to reconfigure itself in response to demand. Passengers, such as business travelers or vacationing families, would have routes in unique directions to fit their specific needs. Reconfigurable pods would accommodate new retail experiences, attractions, and rest areas.
Assem Attia
PEOPLE’S CHOICE AWARD 2 with a US$1,000 cash prize
Assem, a student at University of Architecture, Civil Engineering and Geodesy in Sofia, Bulgaria garnered the most votes on Facebook with an entry that is shaped as Voronoi cells using parametric design. Buildings have trees integrated and planes land and take off vertically from a platform.
At a time when infrastructure is of utmost importantance to so many communities, FGC affirms that the next generation of designers are capable of envisioning both sustainable and user-friendly solutions. Entrants needed to improve upon at least one primary factor influencing airport terminal building design in 2100 such as mobility, urbanization, globalization, technology, flexibility, security, project feasibility, and passenger experience. As for location, entrants were able to choose between siting the new terminal at an existing airfield—such as at Hartsfield-Jackson Atlanta International (ATL) or Beijing Capital International (PEK)—or on a yet undeveloped site—such as in Atafu, Tokelau or Canillo, Andorra.
“Passion for design and a creative mindset are the cornerstone of any successful design competition” said Curtis Fentress, FAIA, RIBA, Principal in Charge of Design at Fentress Architects. “Each year, the submissions we receive are more innovative, sustainable, and dynamic than the prior year, which reveals an exciting outlook for the future of terminal design.”
The entries were evaluated on five criteria—creative approach and presentation; response to site; sustainability and resiliency; functionality; and innovation and technology—by a a jury of renowned professionals in the field of aviation, which included:
- Blake Scholl, Founder and CEO of Boom Supersonic
- Dan Bartholomew, Airport Director at Aspen/Pitkin County Airport
- Dan Symonds, Editor of Passenger Terminal World
- David Laielli, Senior Technical Architect for Airport Terminal Buildings at AECOM
- Melvin Price, Associate Principal with Jacobs
Seattle Airport’s North Satellite Modernization Project Opens in Conjunction with First Ever Art + Cultural Festival

On November 4, 2021, travelers at Seattle-Tacoma International Airport (SEA) had the opportunity to participate in the airport’s first-ever art and culture-filled festival. Named Experience SEA @ N, it coincided with the opening of SEA’s new N Concourse, also known as the North Satellite Modernization Project. The airport debuted a dedicated performance stage on which artists performed live music, a poetry reading and spoken word. Other festival highlights included art tours, special promotions and samplings from Tundra Taqueria, SEA Roast Coffee House and Filson (opening in December).
“This event celebrates the natural and cultural richness of the Pacific Northwest,” said Port of Seattle Commission President Fred Felleman. “The building embodies our values of creating economic opportunities in an inclusive and environmentally responsible manner.”
The North Satellite Modernization Project elevates the travel experience with the comforts travelers crave. It specifically has more room, more views, and more Pacific Northwest feels. The newly renovated N Concourse features modern amenities as well as seismic upgrades, sustainable features and improved building function. Design Architect Fentress Architects and Architect of Record AECOM with Construction Company Hensel Phelps were responsible for the project.
Curtis Fentress, Principal in Charge of Design at Fentress Architects, said “N Concourse is now emblamatic of the Pacific Northwest, its majestic sights and sounds. Every element of the design works in concert to orient travelers as it greets visitors and welcomes home residents.” Indeed, this bigger, brighter and bolder space betters travelers’ experiences with more dining and retail options, a diverse art collection that reflects the culture, spirit and history of the region, nature inspired design and a brand-new performance stage.
Workers logged more than 2.1 million labor hours to build the facility over four years. It has ten new passenger gates and a spectacular Alaska Airlines Lounge. Also included is the airport’s first system to collect and reuse rainwater. Many built-in amenities make travel effortless for all.
“Hensel Phelps and our trade partners often come together to build complex projects, but the North Satellite Modernization Project was a unique opportunity to not only work through challenging logistics and safety, but to truly change the impression and experience of so many traveling to our area,” said Hensel Phelps Vice President Shannon Gustine. “This is a unique experience, and we are honored to have been a part of such an amazing team effort.”
MUSIC AT SEA
In 2012, SEA introduced live music at the airport. It showcases the diversity of music culture in the Northwest while concurrently bettering the travel experience. Since the program’s launch, musicians have performed a wide range of styles from jazz to blues, folk and acoustic pop.
“Live music has been a part of the SEA scene for many years, but we have never hosted a festival of culture and arts at this scale,” said SEA Managing Director Lance Lyttle. “The debut performances on this stage will be something to remember with three music sets, one spoken word artist and the state’s Poet Laureate. Listen in, lean in and experience SEA.”
Prior to COVID-19, the airport hosted live music seven days a week. Experience SEA @ N was the first-time music filled the terminal since the beginning of the pandemic. It also inaugurated the stage in Marketplace at N, which lies at the heart of N Concourse.
HIGHLIGHTS OF N CONCOURSE
- Iconic building design evokes movement of a naturally meandering river
- 20 gates (8 new and 12 remodeled)
- Ten new installations of museum-quality art, featuring local and nationally-acclaimed artists. Pieces reflect the Pacific Northwest’s diverse environment, culture, spirit, people and history
- Triple the amount of dining and retail with offerings that include Tundra Taqueria, SEA Roast Coffee House, Pike & Pine, Filson and Wendy’s (latter two open December 2021) with more set to open in 2022
- Plugin at every single gate seat
- Toilets use rainwater captured from the roof. This will save 2.8 million gallons of potable water annually, equal to 4.5 Olympic-sized swimming pools
- 76-percent—or 20,000 tons—of construction waste was recycled and thereby diverted from landfills
- Utilization of nearly $21M of recycled materials on the project
- Energy-efficient LED lighting, heating, and cooling methods save approximately 1.7 million kWh annually, which is equal to the annual energy usage of 170 homes
- Out of 1.8 million labor hours expended on the project, minorities performed more than 25-percent (462,000 hours). Apprentices performed over 20-percent (415,000 hours)
- Over 20-percent, or $100M, of construction was spent with small business enterprises. $16.5M of that went to minority- or women-owned businesses.
Airport of the Future 2021
Global Student Competition Shortlist Announced
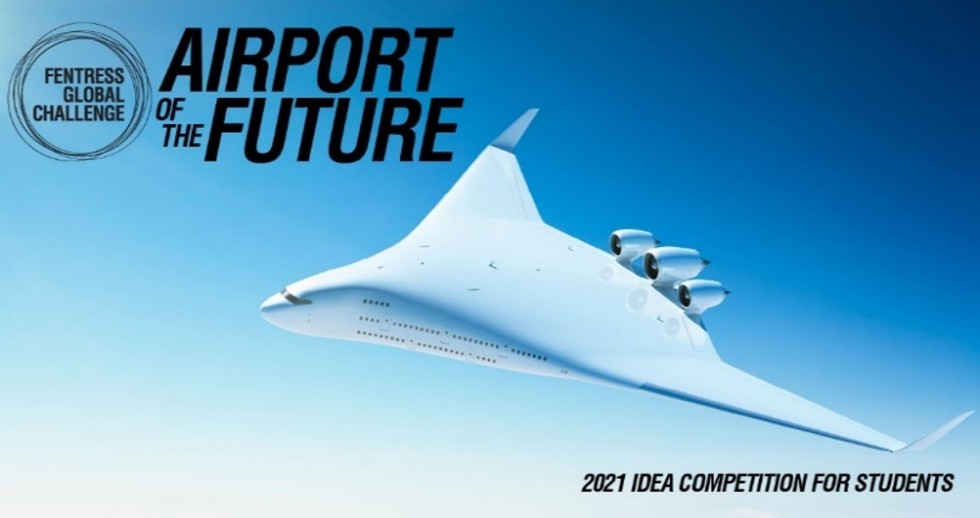
Fentress Architects is excited to announce the ten shortlisted entries for the 2021 Fentress Global Challenge (FGC), which garnered more than 80 entries from students around the globe. FGC is an annual international student design competition launched in 2011 by Curtis Fentress, FAIA, RIBA that encourages and rewards innovative design in public architecture. This year’s competition challenged students to envision airport mobility in the year 2100.
Students were able to choose between siting the new terminal at an existing airfield—such as at Hartsfield-Jackson Atlanta International (ATL) or Beijing Capital International (PEK)—and a yet undeveloped site—such as in Atafu, Tokelau or Canillo, Andorra.
Entrants explored various modes of transport, including pods for intra-airport transport. Other methods of inter-airport transport proposed included mag-lev cars, drones, hyperloops, hydrofoils, and air-rails. Additionally, several different types of aircraft were studied including anti-gravity, vertical take off, rockets, and spaceships.
Entries were evaluated based upon five criteria, including technology and sustainability. Some submssions specifically envisoned airports able to create their own biofuel from algae and symbiotic bacteria. Others created floating structures that sought to restore coral reefs and ocean ecosystems. Most designs derived shape and form from biomimicry and parametric equations. Many also incorporated gardens, greenhouses, photovoltaic cells, and wind. Artificial intelligence helped enhance several of functions and addressed issues such as COVID-19 and terrorism. Furthermore, 3D printing and modular structures were two of several new building techniques explored.
The 2021 Shortlist
- AJQ GROUP – Qian Yu, Alexandra Terekhova, Joseph Cook – University of Applied Arts Vienna, Austria
- Urban Travelator – Dinel Meyepa – Monash University, Melbourne, Australia
- Astra – Jonathan Liang, Martin He – Columbia University, New York City, USA
- Decentralized Airport – Tam Dinh – University of Architecture Ho Chi Minh City, Vietnam
- Ferreras + Osiberu – Carmina Ferreras, Oluwarotimi Osiberu – North Carolina State University, Raleigh, North Carolina, USA
- Adaptive Antifragile – Gee Yang Tan – Singapore University of Technology and Design, Singapore
- The Future Cell – Assem Attia – UACEG, Sofia, Bulgaria
- AILY – Liyang Wang – Yale University, New Haven, Connecticut, USA
- Synergistic Airport – Baoqi Xiao – University of Southern California, Los Angeles, California, USA
- The Heathrow Hive – Jack Hastie – University Collge London, UK
A jury of renowned airport architects, directors, planners, and scholars will judge the shortlist virtually. Winners will be announced December 1, 2021. First, Second, and Third Place will recieve a total of $20,000 USD in cash prizes. Additionally, two People’s Choice Awards will be given, which carry a $1,000 USD cash prize, Voting for People’s Choice has already begun on the Fentress Architects Facebook Page at https://www.facebook.com/FentressArch/.
AIA Western Mountain Region Recognizes Fentress Architects
25-Year Award for Denver International Airport’s Passenger Terminal Complex and the Special Recognition Award for Miami Beach Convention Center
The 2021 American Institute of Architects’ (AIA) Western Mountain Region (WMR) Design Awards were presented last Thursday, October 1 at the annual AIA WMR Summit, which was held in Albuquerque, New Mexico.
2021 AIA Western Mountain Region Twenty-Five Year Award: Denver International Airport (DEN) Passenger Terminal
The American Institute of Architects (AIA) Western Mountain Region selected the Denver International Airport (DEN) Passenger Terminal as the recipient of the 2021 Twenty-Five Year Award. As one of the most prestigious honors for Colorado’s built environment, the award is presented annually to a project that has “significantly influenced design and lifestyle in Colorado” and features a “timeless and enduring design that has created a sense of place” for at least 25 years.
“Our vision for DEN’s Passenger Terminal was to create a memorable design—a gateway to Colorado and the West,” said Curtis Fentress, FAIA, RIBA, Principal in Charge of Design at Fentress Architects. “Twenty five years later, the design continues to transcend time and is known around the world. I would like to thank AIA Colorado Honor Awards Jury, the entire project team, and my former partner Jim Bradburn.”
Completed in 1995, Fentress’ design for DEN’s Jeppesen Terminal stimulated a paradigm shift in the way architects and the public perceive airport design. Previously, airports were conceived as ‘people processors’—nondescript warehouses comprised of low ceilings and dim lighting. Fentress sought to change this notion by creating an airport that serves as a symbol of Denver and a gateway welcoming all to Colorado and the West; architecture as memorable as it is functional.
To create a significant airport, the terminal’s design embodies forms and materials native to the Rocky Mountain region. Peaked roof forms rise 130 to 150 feet, evoking a sense that one has stepped onto the snowcapped mountains that inspired the building’s architecture. This context-driven design marks the first time an airport became a timeless icon of a region through expressive forms. It inspired the architecture of hundreds of airports worldwide.
2021 AIA Western Mountain Region Special Recognition Award: Miami Beach Convention Center
Miami Beach Convention Center won the American Institute of Architects (AIA) Special Recognition Award for 2021. Located in the heart of the city, the 1950’s-era Miami Beach Convention Center (MBCC) needed a transformation befitting its reputation as a world-class entertainment destination. The venue has become renown for hosting preeminent annual events including Art Basel and eMERGE Americas. The Fentress team, together with Arquitectonica, mined the surrounding culture and context to create a design that is quintessentially South Florida, and has become a contextual representation of the city.
One of the greatest challenges was harmonizing the 1.4-million-square-foot, grand scale building with the intimacy of human scale to create flexible, intuitive, and daylit spaces. Inspired by undulating ocean waves, exterior façade “fins”—angled aluminum linear forms—filter light to create a dappled effect within the building’s daylit lobbies and pre-function spaces. This provides visitors with a seamless transition between indoor and outdoor environments. Contextual inspiration was brought inside with colors and patterns that emulate receding water, sea foam, and local coral reef patterns.
BNA’s New Concourse D Receives Top Award
Southeast Chapter of the American Association of Airport Executives Names Concourse D ‘Commercial Airport Architectural Project of the Year’
Less than a year after opening, Nashville International Airport’s state-of-the-art Concourse D has earned airport industry acclaim for excellence. The Southeast Chapter of the American Association of Airport Executives (SEC-AAAE) this week announced Concourse D as the recipient of its 2021 Commercial Airport Architectural Project of the Year Award, an industry-recognized mark of distinction for BNA’s fourth major concourse.
BNA received the award among peers at SEC-AAAE’s annual members conference in Savannah, Georgia. SEC-AAAE is the largest chapter of the American Association of Airport Executives and represents airport management professionals in 12 Southeastern states, including Tennessee, in addition to the Virgin Islands and the District of Columbia.
“We are honored to receive this award from SEC-AAAE and are immensely proud of the Concourse D project,” said Doug Kreulen, BNA’s president and CEO. “This award represents more than two years of hard work that resulted in a multi-faceted modern concourse for BNA travelers. It also signifies $55 million in contracts for small, minority and woman-owned business enterprises (SMWBEs), a 72 percent local workforce and a commitment to sustainability. It’s BNA at its best, and we thank our SEC-AAAE colleagues for this tremendous recognition.”
Concourse D is a major component of BNA® Vision, the dynamic expansion and renovation plan for Nashville International Airport. The $292 million facility opened in July 2020 with 115,000 square feet of new terminal space, six domestic aircraft gates operated by Southwest Airlines, compelling public art displays and a variety of customer conveniences. It was built in tandem with a 200,000-square-foot terminal expansion that added new ticketing and baggage claim space to the north and south ends of the central terminal, a 136,000-square-foot renovation of existing terminal space and an 11,000 square-foot central utility plant.
This award from SEC AAAE comes only three months after Concourse D received another noteworthy recognition: LEED Silver certification from the U.S. Green Building Council for green design and construction. Upon achieving LEED Silver, Concourse D became one of only nine newly constructed airport facilities in the world to attain this distinction under USGBC’s rigorous LEED v4 standards.
Traveler amenities and special features include high ceilings, two compelling public art installations, art cases showcasing selections from BNA’s permanent collection, Wi-Fi, restrooms, a mother’s room, an indoor service animal relief area, compelling airfield views, dynamic electrochromic technology that blocks out excessive heat and sunlight, and new terrazzo flooring. Additional space is available for future concessions.
Concourse D was built by Hensel Phelps Construction Co. and designed by Fentress Architects. Other key partners included Corgan (master architect for BNA® Vision), I. C. Thomasson Associates Inc. (mechanical, electrical and plumbing engineer), Smith Seckman Reid Inc. (commissioning agent) and S&ME (civil engineer/landscape designer).
The Concourse D and Terminal Wings Expansion was the first major terminal expansion project completed as part of the ongoing BNA® Vision program, which is dramatically remaking the airport to meet future demand and existing needs. Other BNA® Vision projects to be completed by 2023 will include a larger central terminal, a state-of-the-art International Arrivals Facility, expanded central security checkpoint, an on-airport hotel, top-to-bottom terminal renovation, a variety of new dining, retail and service amenities and a massive terminal parking garage complex.
Source: Nashville International Airport®
Building Design+Construction Ranks Fentress Architects Among Nation’s Top Architecture Firms
#5 Convention Centers + Conference Centers
#8 Airport Terminal
#10 Museums
Fentress Architects has ranked as one of the top architecture firms in Building Design + Construction Magazine’s 2020 Giants 400 Report. Internationally known for innovative, award-winning design of diverse building types—including airports, museums, convention centers, civic and government buildings, laboratories, and higher education facilities—Fentress ranked #36 on the Top 155 Architecture Firms list, progressing nine places from its 2019 ranking at #45.
In addition to the firm’s recognition as one of the Top Architecture Firms for 2020, Fentress, whose portfolio features over 40 convention center designs including the recently completed LEED Silver Miami Beach Convention Center, is ranked #5 in the Convention Centers / Conference Centers sector. With over $23.8 Billion and 115 Million square feet in aviation projects, the firm is ranked #8 in the Airport Terminal sector. Fentress also landed #22 in the overall Cultural Facilities sector, #10 in the Museums and Galleries category, #63 in the Office – Buildings / Core+Shell sector, and #98 in Office – All Building Work.
“We are proud that our firm was recognized for our continuous efforts to elevate design excellence in public architecture,” said Fentress Architects Principal in Charge of Design Curtis Fentress, FAIA, RIBA. “Our ability to drive growth throughout the industry reflects our team’s unwavering commitment to innovation, along with the collaborative efforts of our clients and project partners.”
Over the past year, Fentress’ projects achieved major milestones including the completion of four world-class projects: the new Johnson County Courthouse in Olathe, KS; the new Concourse D and Terminal Wings at Nashville International Airport® in Nashville, TN, which also became one of only five airport facilities in the US to achieve LEED v4 Silver certification; the Terminal Balancing and Concourse E Extension at Portland International Airport in Portland, OR; the Denver Art Museum North Building Renovation and Anna and John J. Sie Welcome Center in Denver, CO; and the Miami Beach Convention Center Expansion and Renovation in Miami Beach, FL, which also achieved LEED Silver certification.
As a testament to Fentress’ recognition, the firm garnered 16 awards for design excellence and innovation in 2020 alone, including the American Institute of Architecture (AIA) Colorado’s Twenty-Five Year Award for the Denver International Airport as well as the AIA Western Mountain Region’s Twenty-Five Year Award for the Clark County Government Center. The Miami Beach Convention Center landed a Silver Award in the Façade category of the 2020 World Architecture News (WAN) Awards and a 2020 BEST Award in the Serve category from the International Design Association’s (IIDA) Rocky Mountain Chapter.
Positioned for a strong 2021, Fentress is anticipating the upcoming completion of the Fred D. Thompson Federal Building and U.S. Courthouse in Nashville, TN as well as the Royal Norwegian Embassy Chancery Renovation in Washington, DC. Additionally, the firm is working on the new South Terminal C at Orlando International Airport, the Terminal Lobby and International Arrivals Facility at Nashville International Airport, the new Mickey Leland International Terminal at George Bush Intercontinental Airport, the U.S. Courthouse Huntsville, Alabama, and the National Museum of Intelligence and Special Operations—just to name a few.
